Building Inventory
089 - C. DANIEL MOTE, JR. ENGINEERING LABORATORY
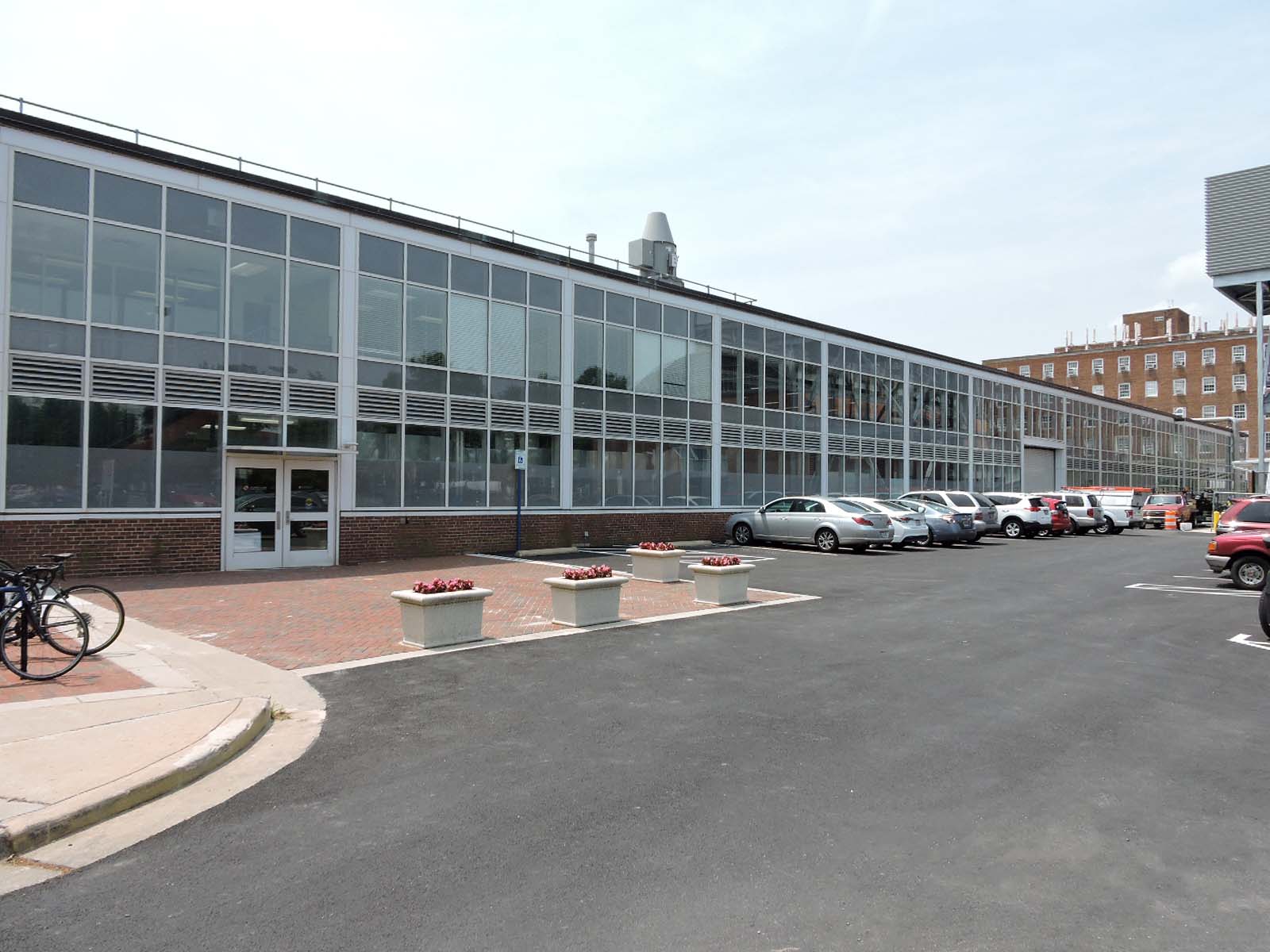
| Organization | Area |
|---|---|
| ENGR-A. JAMES CLARK SCHOOL OF ENGINEERING | 5,491 sq. ft. |
| ENGR-AEROSPACE ENGINEERING | 9,072 sq. ft. |
| ENGR-CIVIL & ENVIRONMENTAL ENGINEERING | 11,039 sq. ft. |
| ENGR-MATERIALS SCIENCE & ENGINEERING | 8,942 sq. ft. |
| ENGR-MECHANICAL ENGINEERING | 29,529 sq. ft. |
| State Supported | 13,389 sq. ft. |
Login is required to access the floor plans
Login is required to access the floor plans
090 - CHEMICAL & NUCLEAR ENGINEERING BUILDING

| Organization | Area |
|---|---|
| ENGR-A. JAMES CLARK SCHOOL OF ENGINEERING | 324 sq. ft. |
| ENGR-CHEMICAL & BIOMOLECULAR ENGINEERING | 17,804 sq. ft. |
| ENGR-MATERIALS SCIENCE & ENGINEERING | 29,430 sq. ft. |
| ENGR-MECHANICAL ENGINEERING | 470 sq. ft. |
| State Supported | 26,863 sq. ft. |
| VPA-ENVIRONMENTAL SAFETY, SUSTAINABILITY & RISK | 815 sq. ft. |
| VPA-FM-O&M-OPERATIONS & MAINTENANCE | 132 sq. ft. |
Login is required to access the floor plans
Login is required to access the floor plans
091 - CHEMISTRY BUILDING

| Organization | Area |
|---|---|
| CMNS-CHEMISTRY & BIOCHEMISTRY | 157,838 sq. ft. |
| CMNS-COLLEGE OF COMPUTER, MATH & NATURAL SCIENCES | 2,142 sq. ft. |
| CMNS-GEOLOGY | 20,054 sq. ft. |
| State Supported | 154,981 sq. ft. |
| VPA-FM-AVP FACILITIES MANAGEMENT | 406 sq. ft. |
| VPA-FM-O&M-OPERATIONS & MAINTENANCE | 101 sq. ft. |
Login is required to access the floor plans
Login is required to access the floor plans
093 - ENGINEERING ANNEX

| Organization | Area |
|---|---|
| ENGR-INSTITUTE FOR SYSTEMS RESEARCH | 8,083 sq. ft. |
| State Supported | 1,271 sq. ft. |
Login is required to access the floor plans
Login is required to access the floor plans
096 - CAMBRIDGE HALL
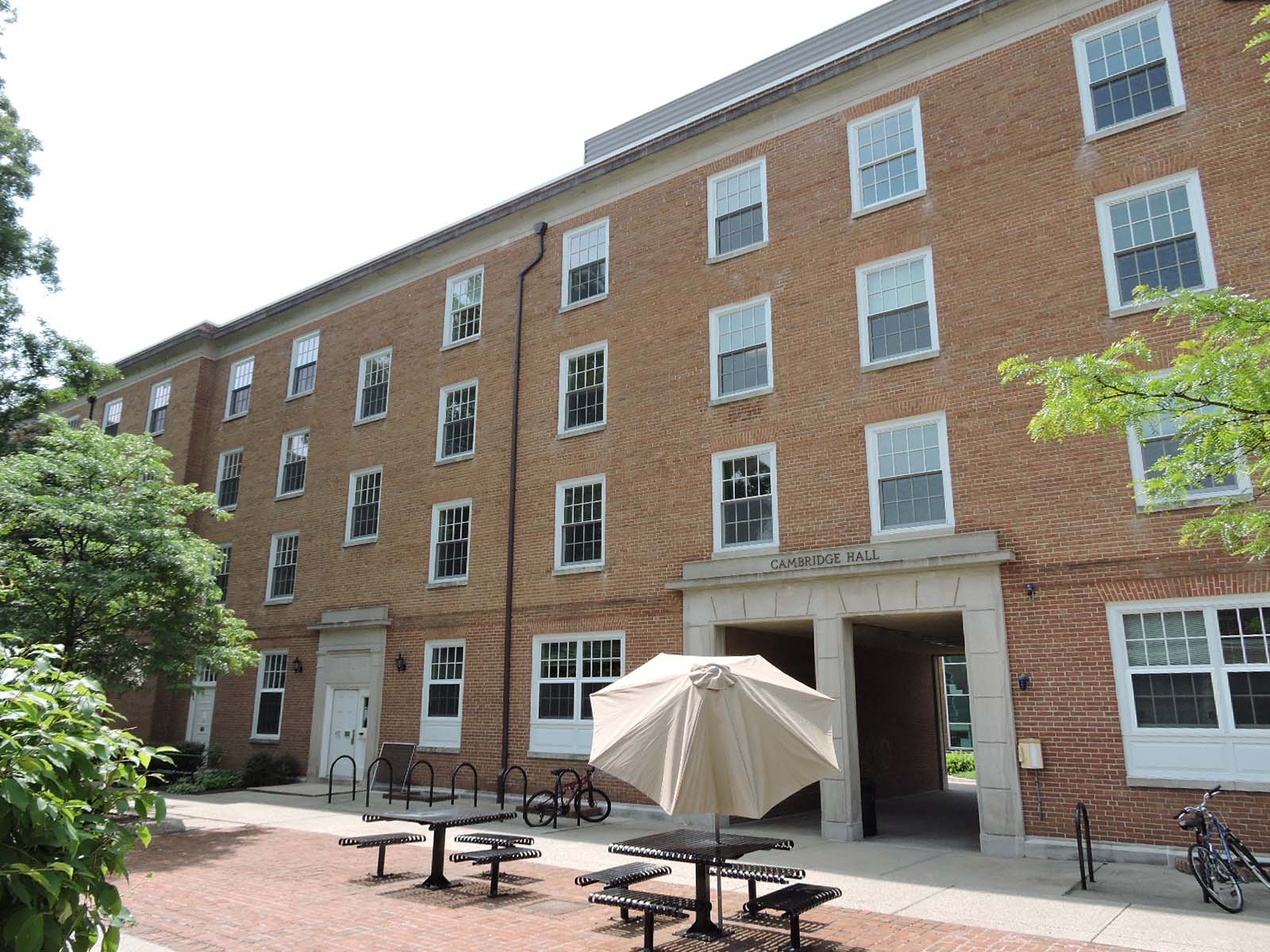
| Organization | Area |
|---|---|
| Auxiliary | 10,911 sq. ft. |
| VPSA-RES FACILITIES-RESIDENT ROOMS | 30,647 sq. ft. |
Login is required to access the floor plans
Login is required to access the floor plans
097 - CAMBRIDGE COMMUNITY CENTER
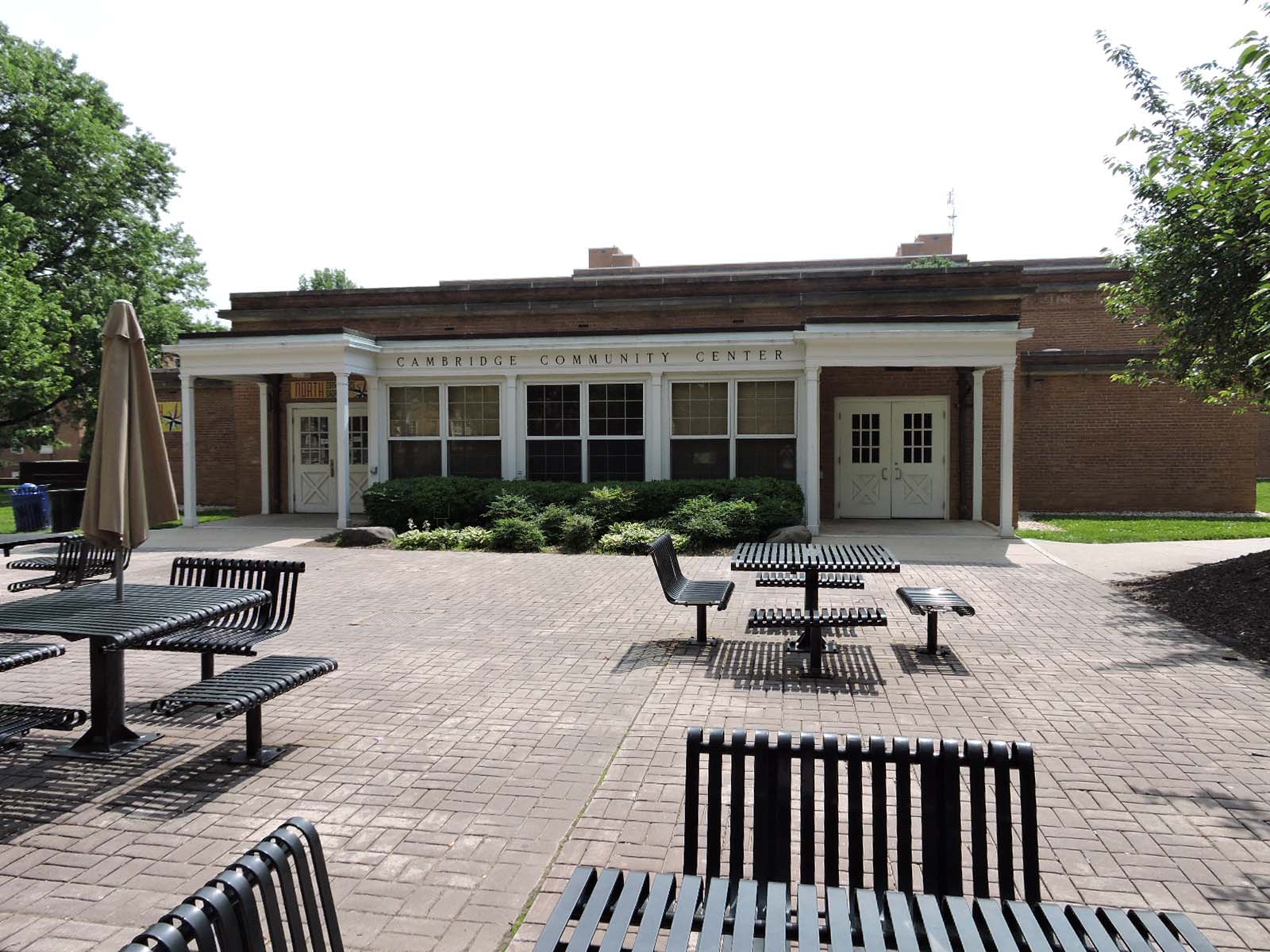
| Organization | Area |
|---|---|
| Auxiliary | 7,675 sq. ft. |
| State Supported | 7,291 sq. ft. |
| UGST-COLLEGE PARK SCHOLARS | 219 sq. ft. |
| VPSA-DINING SERVICES | 3,472 sq. ft. |
| VPSA-RES FACILITIES-DIRECTOR'S OFFICE | 16,064 sq. ft. |
Login is required to access the floor plans
Login is required to access the floor plans
098 - CENTREVILLE HALL
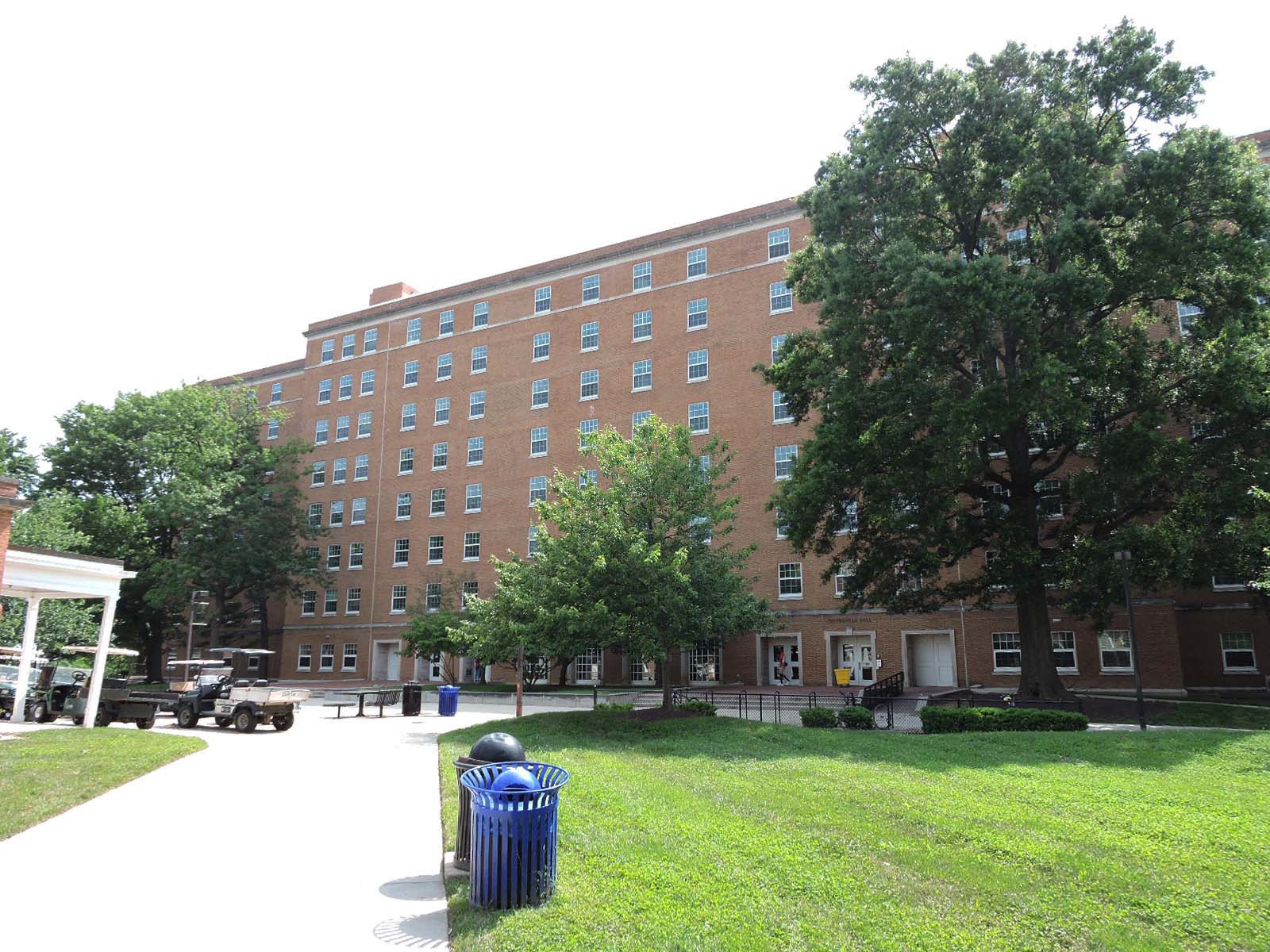
| Organization | Area |
|---|---|
| Auxiliary | 31,599 sq. ft. |
| CMNS-MATH-SPECIAL MATHEMATICS | 1,773 sq. ft. |
| VPSA-RES FACILITIES-DIRECTOR'S OFFICE | 407 sq. ft. |
| VPSA-RES FACILITIES-RESIDENT ROOMS | 73,895 sq. ft. |
Login is required to access the floor plans
Login is required to access the floor plans
099 - BEL AIR HALL
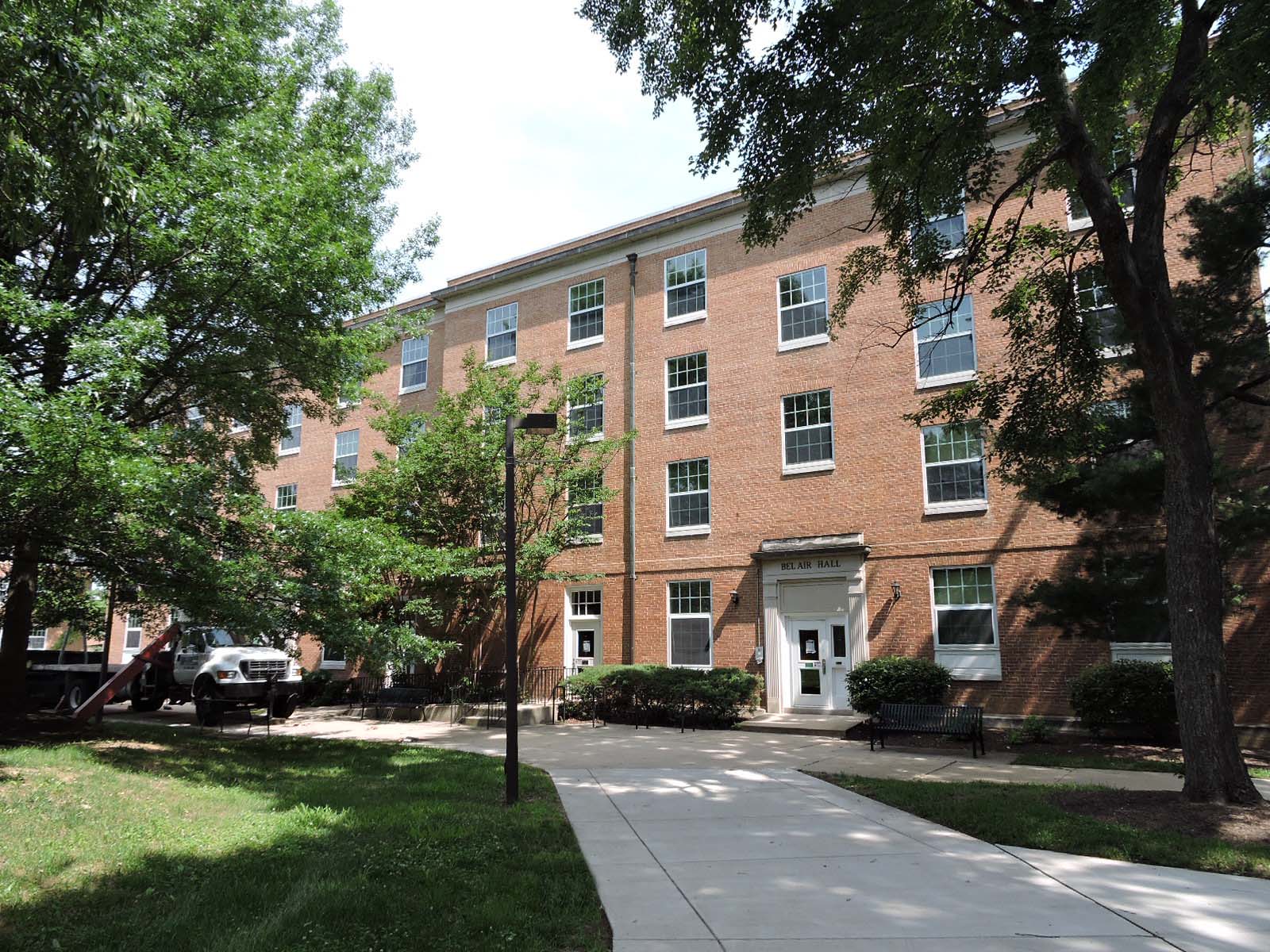
| Organization | Area |
|---|---|
| Auxiliary | 5,562 sq. ft. |
| VPSA-RES FACILITIES-RESIDENT ROOMS | 17,710 sq. ft. |
Login is required to access the floor plans
Login is required to access the floor plans
102 - AGRICULTURE SHED

103 - ANIMAL SCIENCE SERVICE BUILDING

| Organization | Area |
|---|---|
| AGNR-ANIMAL & AVIAN SCIENCES | 1,032 sq. ft. |
| State Supported | 168 sq. ft. |
Login is required to access the floor plans
Login is required to access the floor plans
108 - HORSE BARN

109 - SHEEP BARN

110 - CATTLE BARN

111 - PHYSICS WELDING SHOP

115 - A.V. WILLIAMS BUILDING

| Organization | Area |
|---|---|
| ARHU-ART | 265 sq. ft. |
| CMNS-COLLEGE OF COMPUTER, MATH & NATURAL SCIENCES | 14,942 sq. ft. |
| CMNS-COMPUTER SCIENCE | 14,788 sq. ft. |
| CMNS-INSTITUTE FOR ADVANCED COMPUTER STUDIES | 13,743 sq. ft. |
| CMNS-IREAP-INST RES ELEC & APPLIED PHYS | 9,888 sq. ft. |
| DIT-DIVISION OF INFORMATION TECHNOLOGY | 7,548 sq. ft. |
| DIT-SSOBS-OPERATIONS & FIELD SUPPORT | 1,933 sq. ft. |
| ENGR-A. JAMES CLARK SCHOOL OF ENGINEERING | 2,556 sq. ft. |
| ENGR-AEROSPACE ENGINEERING | 789 sq. ft. |
| ENGR-ELECTRICAL & COMPUTER ENGINEERING | 46,054 sq. ft. |
| ENGR-ENGINEERING INFORMATION TECHNOLOGY | 1,298 sq. ft. |
| ENGR-INSTITUTE FOR SYSTEMS RESEARCH | 24,525 sq. ft. |
| INFO-COLLEGE OF INFORMATION STUDIES | 3,190 sq. ft. |
| State Supported | 62,090 sq. ft. |
| SVPAAP-FIRST-YEAR RESEARCH PROGRAM | 4,561 sq. ft. |
| SVPAAP-SR VP ACADEMIC AFFAIRS & PROVOST | 4,904 sq. ft. |
| VPA-FM-O&M-OPERATIONS & MAINTENANCE | 158 sq. ft. |
| VPSA-VP STUDENT AFFAIRS | 151 sq. ft. |
Login is required to access the floor plans
Login is required to access the floor plans
119 - POULTRY BARN

121 - CHESTERTOWN HALL

| Organization | Area |
|---|---|
| Auxiliary | 6,626 sq. ft. |
| VPSA-RES FACILITIES-RESIDENT ROOMS | 16,928 sq. ft. |
Login is required to access the floor plans
Login is required to access the floor plans
