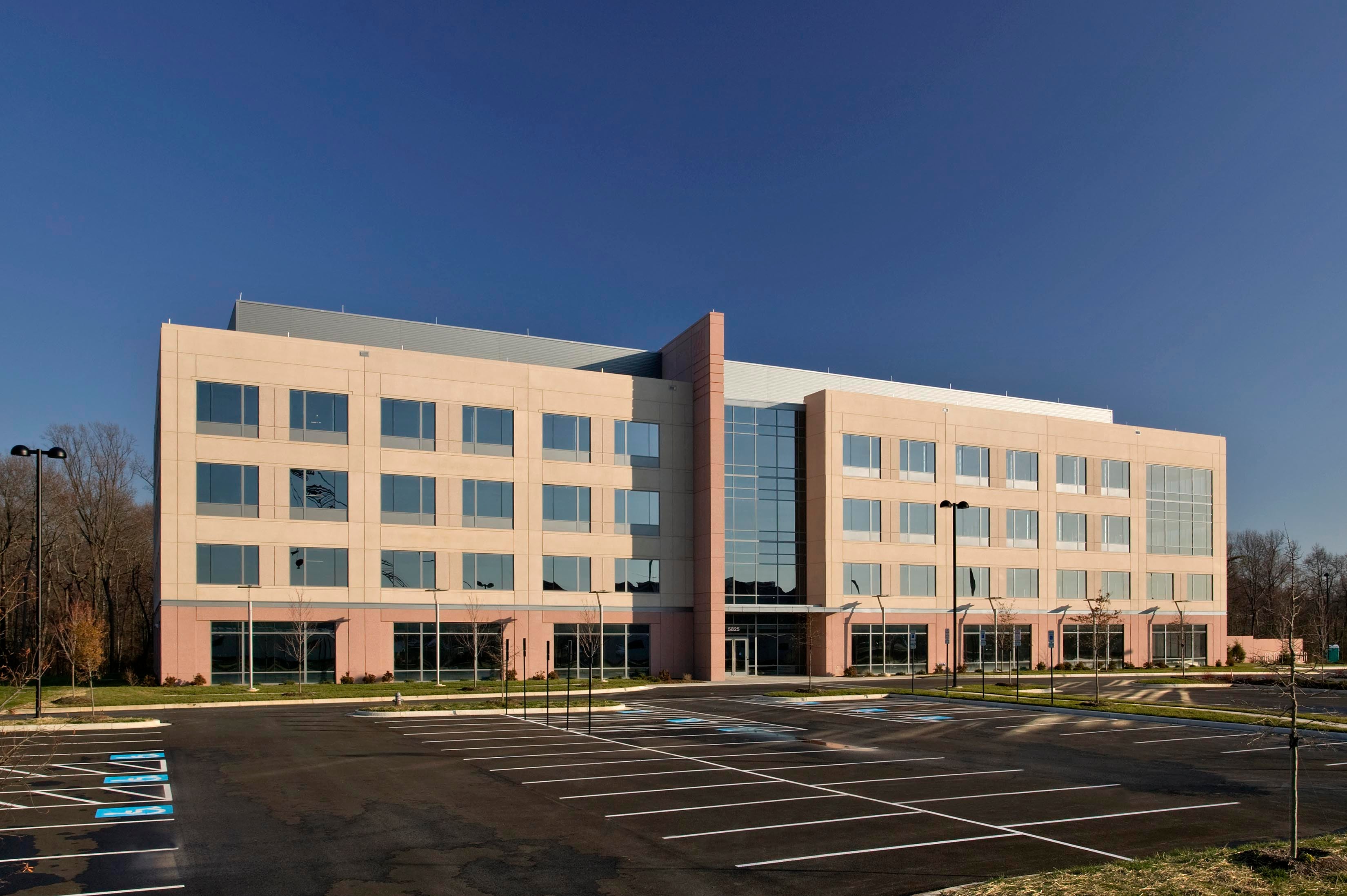Building Inventory
911 - LEASED FACILITY 911

913 - LEASED FACILITY 913

916 - LEASED FACILITY 916

920 - LEASED FACILITY 920

Total GSF
27,491 sq. ft.
NASF
0 sq. ft.
FQI
0%
Function
Replacement Value
$0
Renovation Cost
$0
| 0 sq. ft. | |
| 0 sq. ft. |
Login is required to access the floor plans
922 - LEASED FACILITY 922

Total GSF
2,148 sq. ft.
NASF
0 sq. ft.
FQI
0%
Function
Replacement Value
$0
Renovation Cost
$0
| 0 sq. ft. | |
| 0 sq. ft. |
Login is required to access the floor plans
923 - LEASED FACILITY 923

Total GSF
14,182 sq. ft.
NASF
14,182 sq. ft.
FQI
0%
Function
Replacement Value
$0
Renovation Cost
$0
| Organization | Area |
|---|---|
| ENGR-FISCHELL DEPARTMENT OF BIOENGINEERING | 14,182 sq. ft. |
Login is required to access the floor plans
925 - LEASED FACILITY 925

932 - LEASED FACILITY 932

936 - LEASED FACILITY 936

Total GSF
16,693 sq. ft.
NASF
16,693 sq. ft.
FQI
0%
Function
Academic - General Purpose
Replacement Value
$0
Renovation Cost
$0
| Organization | Area |
|---|---|
| BMGT-ROBERT H. SMITH SCHOOL OF BUSINESS | 12,600 sq. ft. |
| OUTSIDE AGENCIES | 4,093 sq. ft. |
Login is required to access the floor plans
Login is required to access the floor plans
939 - LEASED FACILITY 939

Total GSF
0 sq. ft.
NASF
0 sq. ft.
FQI
0%
Function
Replacement Value
$0
Renovation Cost
$0
| 0 sq. ft. | |
| 0 sq. ft. |
Login is required to access the floor plans
940 - LEASED FACILITY 940

941 - LEASED FACILITY 941

943 - LEASED FACILITY 943

944 - LEASED FACILITY 944

948 - LEASED FACILITY 948

950 - LEASED FACILITY 950

Total GSF
58,041 sq. ft.
NASF
58,041 sq. ft.
FQI
0%
Function
Academic - General Purpose
Replacement Value
$0
Renovation Cost
$0
| Organization | Area |
|---|---|
| CMNS-EARTH SYSTEM SCIENCE INTERDISCIPLINARY CENTER | 41,500 sq. ft. |
| DIT-ACIGS/MID-ATLANTIC CROSSROADS | 9,155 sq. ft. |
| SEA GRANT | 4,576 sq. ft. |
| VPR-UMCAPS-MD SMALL BUSINESS DEVELOPMENT CTR | 2,810 sq. ft. |
Login is required to access the floor plans
Login is required to access the floor plans
951 - LEASED FACILITY 951

Total GSF
16,384 sq. ft.
NASF
16,384 sq. ft.
Function
Academic - General Purpose
Replacement Value
$0
Renovation Cost
$0
| Organization | Area |
|---|---|
| ARHU-COLLEGE OF ARTS & HUMANITIES | 6,475 sq. ft. |
| DIT-DIVISION OF INFORMATION TECHNOLOGY | 59,992 sq. ft. |
Login is required to access the floor plans
Login is required to access the floor plans
