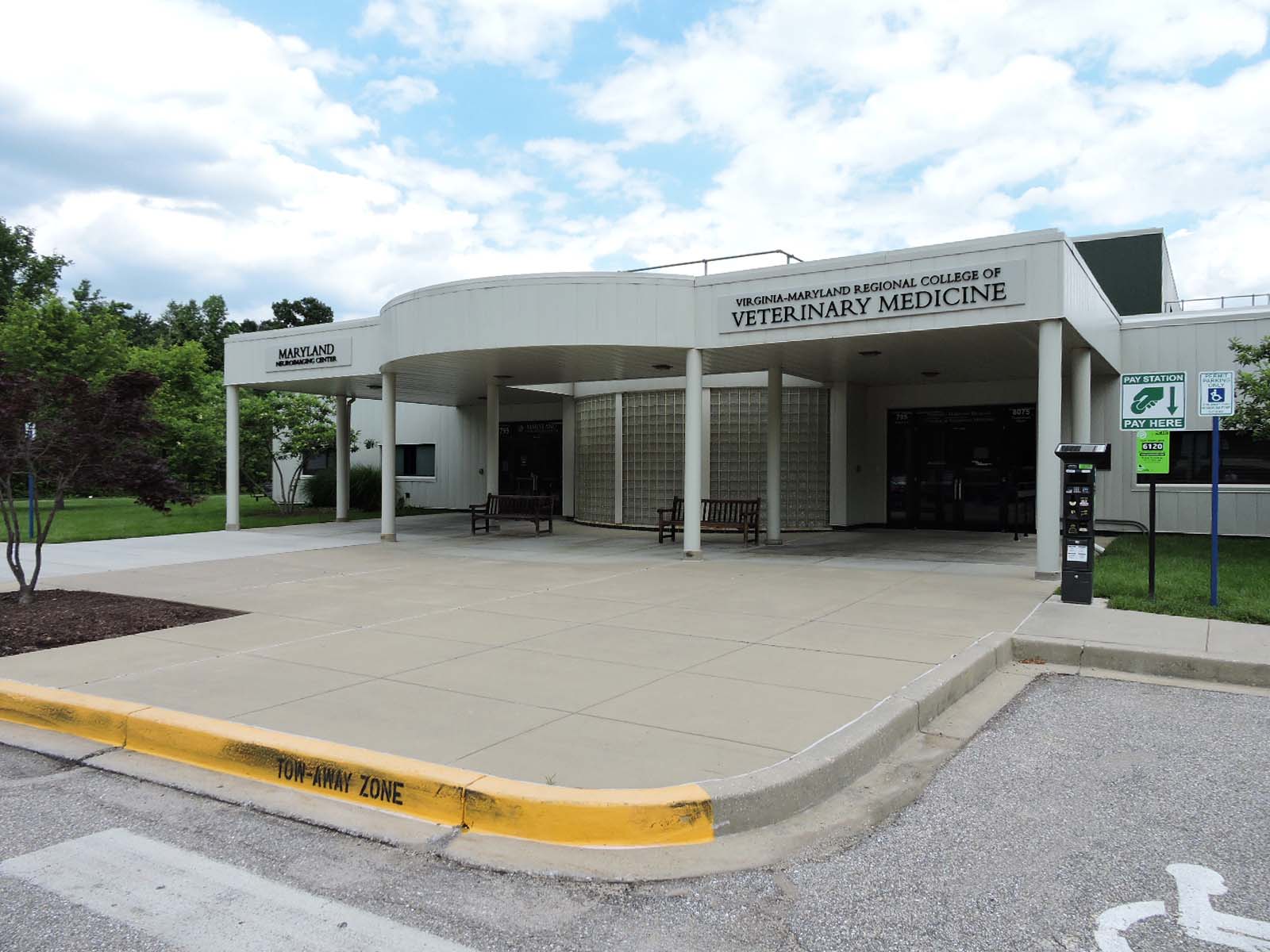Building Inventory
757 - UPPER MARLBORO BARN & ANNEX

| Organization | Area |
|---|---|
| AGNR-AES-CMREC-SOUTHERN MARYLAND RESEARCH FACILITY | 2,633 sq. ft. |
Login is required to access the floor plans
Login is required to access the floor plans
758 - UPPER MARLBORO STORAGE 1

| Organization | Area |
|---|---|
| AGNR-AES-CMREC-SOUTHERN MARYLAND RESEARCH FACILITY | 271 sq. ft. |
Login is required to access the floor plans
Login is required to access the floor plans
759 - UPPER MARLBORO EQUIP MAINTENANCE

| Organization | Area |
|---|---|
| AGNR-AES-CMREC-SOUTHERN MARYLAND RESEARCH FACILITY | 3,905 sq. ft. |
Login is required to access the floor plans
Login is required to access the floor plans
760 - UPPER MARLBORO AG CHEMICAL STORAGE

| Organization | Area |
|---|---|
| AGNR-AES-CMREC-SOUTHERN MARYLAND RESEARCH FACILITY | 1,172 sq. ft. |
Login is required to access the floor plans
Login is required to access the floor plans
761 - UPPER MARLBORO RESIDENCE 2

| Organization | Area |
|---|---|
| AGNR-AES-CMREC-FORAGE RESEARCH FACILITY | 1,420 sq. ft. |
Login is required to access the floor plans
Login is required to access the floor plans
762 - UPPER MARLBORO RESIDENCE 1

| Organization | Area |
|---|---|
| AGNR-AES-CMREC-FORAGE RESEARCH FACILITY | 1,420 sq. ft. |
Login is required to access the floor plans
Login is required to access the floor plans
763 - UPPER MARLBORO STORAGE 6

| Organization | Area |
|---|---|
| AGNR-AES-CMREC-SOUTHERN MARYLAND RESEARCH FACILITY | 5,792 sq. ft. |
Login is required to access the floor plans
Login is required to access the floor plans
764 - UPPER MARLBORO OFFICE LAB

| Organization | Area |
|---|---|
| AGNR-AES-CMREC-SOUTHERN MARYLAND RESEARCH FACILITY | 1,056 sq. ft. |
| AGNR-UME-FIELD OPERATIONS | 362 sq. ft. |
| AGNR-UME-SEA GRANT EXTENSION | 107 sq. ft. |
| State Supported | 411 sq. ft. |
| VPSA-DINING SERVICES | 107 sq. ft. |
Login is required to access the floor plans
Login is required to access the floor plans
765 - UPPER MARLBORO AG ENGR

| Organization | Area |
|---|---|
| AGNR-AES-CMREC-SOUTHERN MARYLAND RESEARCH FACILITY | 1,560 sq. ft. |
Login is required to access the floor plans
Login is required to access the floor plans
767 - UPPER MARLBORO TOBACCO BARN 1

| Organization | Area |
|---|---|
| AGNR-AES-CMREC-SOUTHERN MARYLAND RESEARCH FACILITY | 950 sq. ft. |
Login is required to access the floor plans
Login is required to access the floor plans
768 - UPPER MARLBORO STORAGE 2

769 - UPPER MARLBORO STORAGE 3

| Organization | Area |
|---|---|
| AGNR-AES-CMREC-SOUTHERN MARYLAND RESEARCH FACILITY | 1,522 sq. ft. |
Login is required to access the floor plans
Login is required to access the floor plans
772 - UPPER MARLBORO FEED MIXING/STORAGE

| Organization | Area |
|---|---|
| AGNR-AES-CMREC-SOUTHERN MARYLAND RESEARCH FACILITY | 2,885 sq. ft. |
| State Supported | 155 sq. ft. |
Login is required to access the floor plans
Login is required to access the floor plans
773 - UPPER MARLBORO POULTRY BLDG A

774 - UPPER MARLBORO POULTRY BLDG B

775 - UPPER MARLBORO STORAGE 5

| Organization | Area |
|---|---|
| AGNR-AES-CMREC-SOUTHERN MARYLAND RESEARCH FACILITY | 1,596 sq. ft. |
Login is required to access the floor plans
Login is required to access the floor plans
795 - AVRUM GUDELSKY VETERINARY CENTER

| Organization | Area |
|---|---|
| AGNR-VETERINARY MEDICINE PROGRAM | 38,794 sq. ft. |
| BSOS-COLLEGE OF BEHAVIORAL & SOCIAL SCIENCES | 5,965 sq. ft. |
| State Supported | 28,315 sq. ft. |
Login is required to access the floor plans
Login is required to access the floor plans
