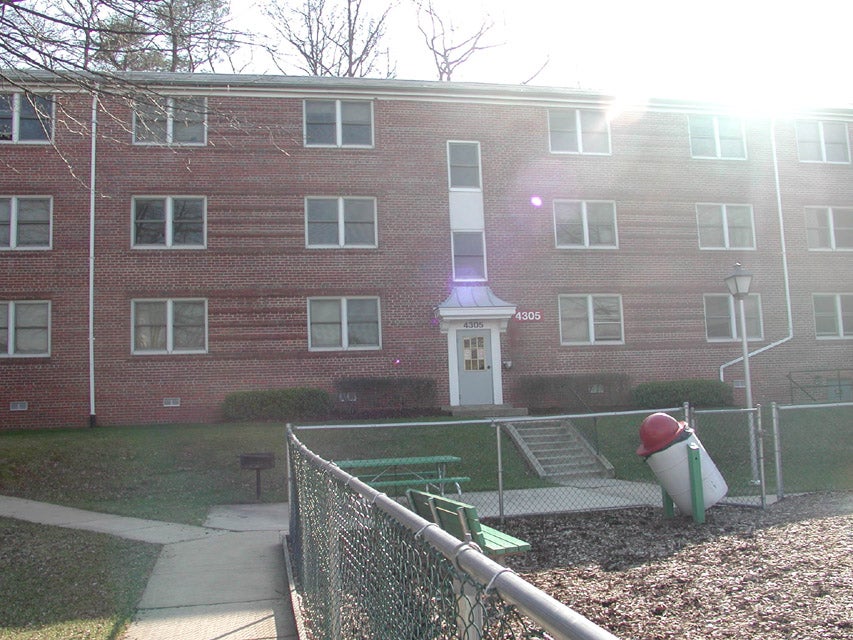Building Inventory
246 - LEONARDTOWN 246

| Organization | Area |
|---|---|
| Auxiliary | 602 sq. ft. |
| VPSA-RES FACILITIES-RESIDENT ROOMS | 13,452 sq. ft. |
Login is required to access the floor plans
Login is required to access the floor plans
247 - LEONARDTOWN 247

| Organization | Area |
|---|---|
| Auxiliary | 602 sq. ft. |
| VPSA-RES FACILITIES-RESIDENT ROOMS | 13,452 sq. ft. |
Login is required to access the floor plans
Login is required to access the floor plans
248 - LEONARDTOWN 248

| Organization | Area |
|---|---|
| Auxiliary | 602 sq. ft. |
| VPSA-RES FACILITIES-RESIDENT ROOMS | 13,452 sq. ft. |
Login is required to access the floor plans
Login is required to access the floor plans
249 - LEONARDTOWN 249
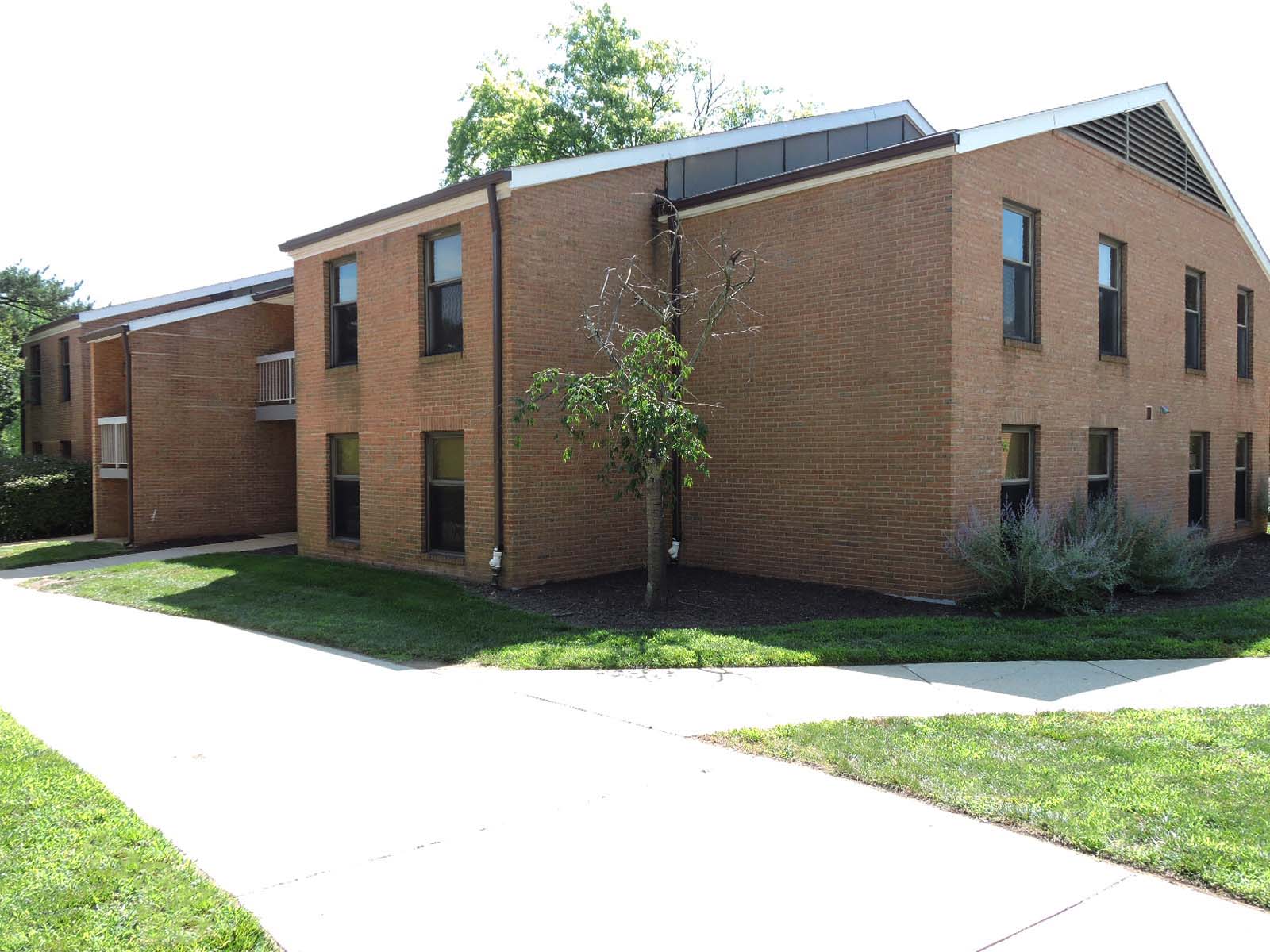
| Organization | Area |
|---|---|
| Auxiliary | 410 sq. ft. |
| VPSA-RES FACILITIES-RESIDENT ROOMS | 8,968 sq. ft. |
Login is required to access the floor plans
Login is required to access the floor plans
250 - LEONARDTOWN COMMUNITY CENTER

| Organization | Area |
|---|---|
| Auxiliary | 3,328 sq. ft. |
| VPSA-DINING SERVICES | 340 sq. ft. |
| VPSA-RES FACILITIES-RESIDENT ROOMS | 3,320 sq. ft. |
Login is required to access the floor plans
Login is required to access the floor plans
251 - DENTON AREA DINING HALL

| Organization | Area |
|---|---|
| Auxiliary | 7,074 sq. ft. |
| VPSA-DINING SERVICES | 33,519 sq. ft. |
Login is required to access the floor plans
Login is required to access the floor plans
252 - DENTON HALL
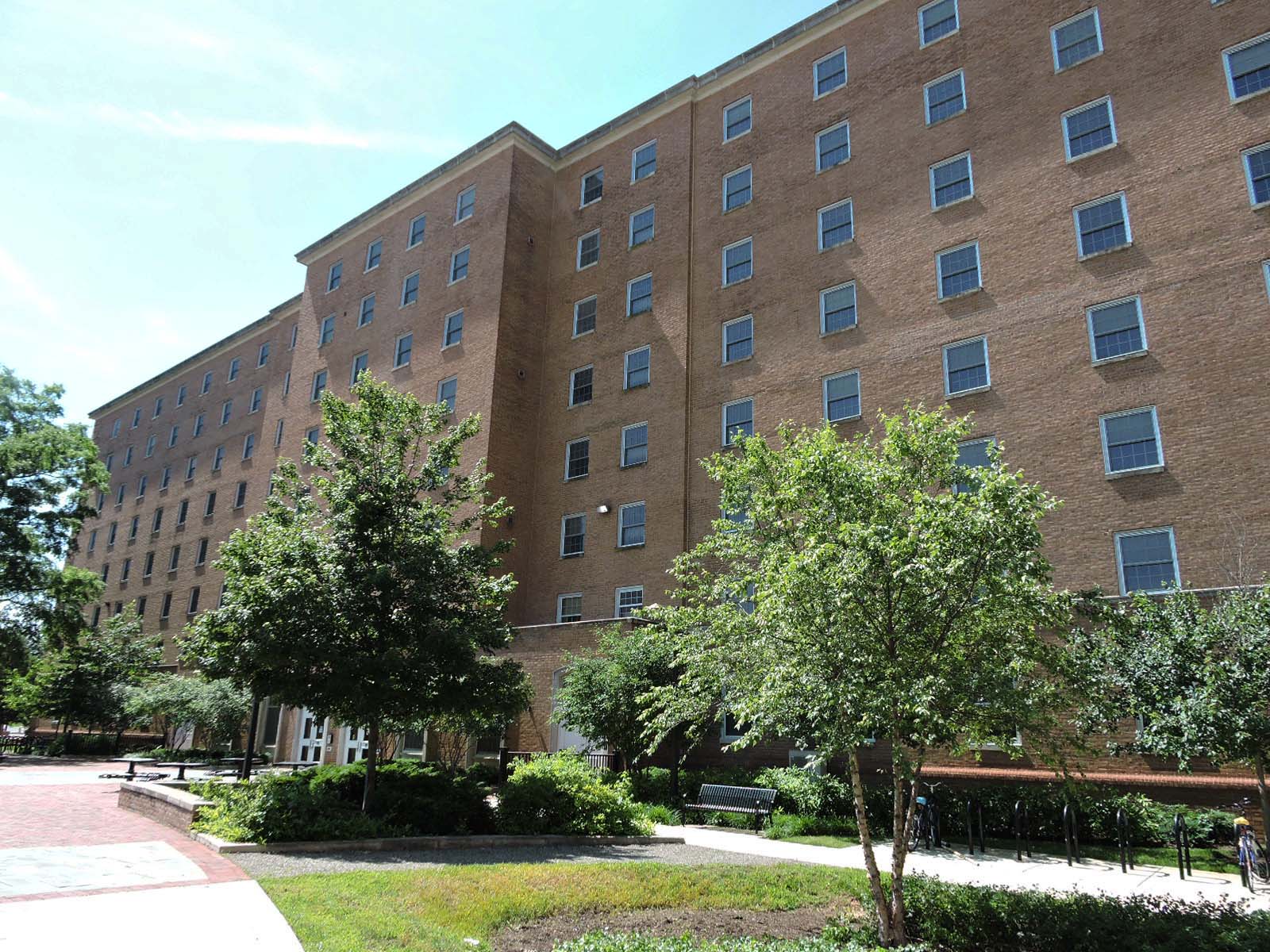
| Organization | Area |
|---|---|
| Auxiliary | 26,873 sq. ft. |
| VPSA-RES FACILITIES-RESIDENT ROOMS | 69,382 sq. ft. |
Login is required to access the floor plans
Login is required to access the floor plans
253 - EASTON HALL

| Organization | Area |
|---|---|
| Auxiliary | 25,671 sq. ft. |
| ENGR-A. JAMES CLARK SCHOOL OF ENGINEERING | 692 sq. ft. |
| VPSA-RES FACILITIES-RESIDENT ROOMS | 72,294 sq. ft. |
Login is required to access the floor plans
Login is required to access the floor plans
254 - ELKTON HALL
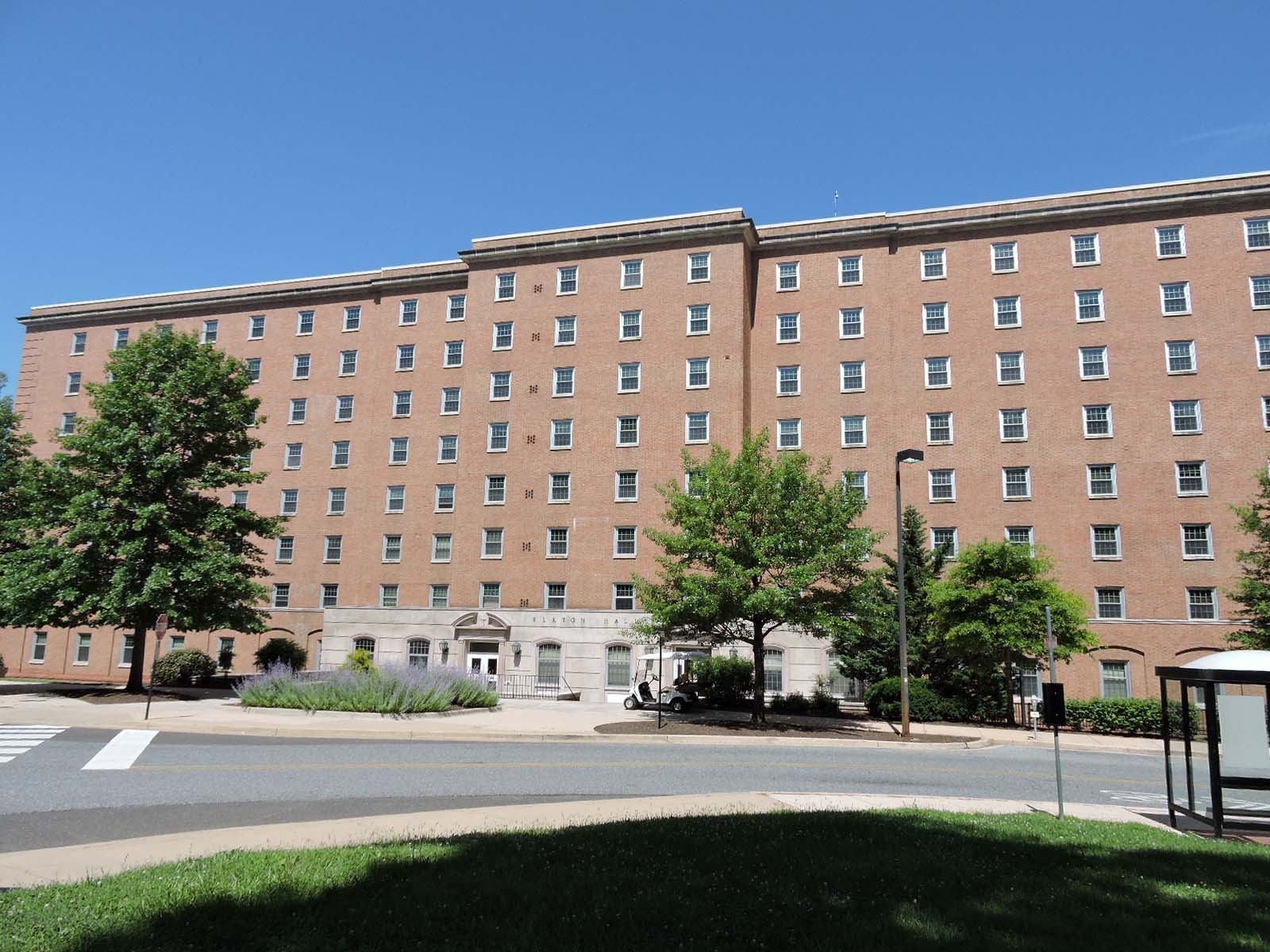
| Organization | Area |
|---|---|
| Auxiliary | 25,049 sq. ft. |
| VPSA-RES FACILITIES-RESIDENT ROOMS | 73,281 sq. ft. |
Login is required to access the floor plans
Login is required to access the floor plans
255 - SCHOOL OF PUBLIC HEALTH BUILDING

| Organization | Area |
|---|---|
| SPHL-BEHAVIORAL & COMMUNITY HEALTH | 10,925 sq. ft. |
| SPHL-EPIDEMIOLOGY & BIOSTATISTICS | 119 sq. ft. |
| SPHL-FAMILY SCIENCE | 13,023 sq. ft. |
| SPHL-HEALTH POLICY AND MANAGEMENT | 2,576 sq. ft. |
| SPHL-KINESIOLOGY | 22,988 sq. ft. |
| SPHL-MARYLAND INSTITUTE FOR APPLIED ENVIRONMENTAL HEALTH | 11,584 sq. ft. |
| SPHL-SCHOOL OF PUBLIC HEALTH | 65,717 sq. ft. |
| State Supported | 73,659 sq. ft. |
| VPA-FM-O&M-OPERATIONS & MAINTENANCE | 402 sq. ft. |
| VPSA-UNIVERSITY RECREATION & WELLNESS | 13,084 sq. ft. |
Login is required to access the floor plans
Login is required to access the floor plans
256 - ELLICOTT HALL

| Organization | Area |
|---|---|
| Auxiliary | 29,233 sq. ft. |
| UGST-HCOL-GEMSTONE PROGRAM | 2,282 sq. ft. |
| VPSA-RES FACILITIES-RESIDENT ROOMS | 69,409 sq. ft. |
Login is required to access the floor plans
Login is required to access the floor plans
257 - ELLICOTT AREA DINING HALL
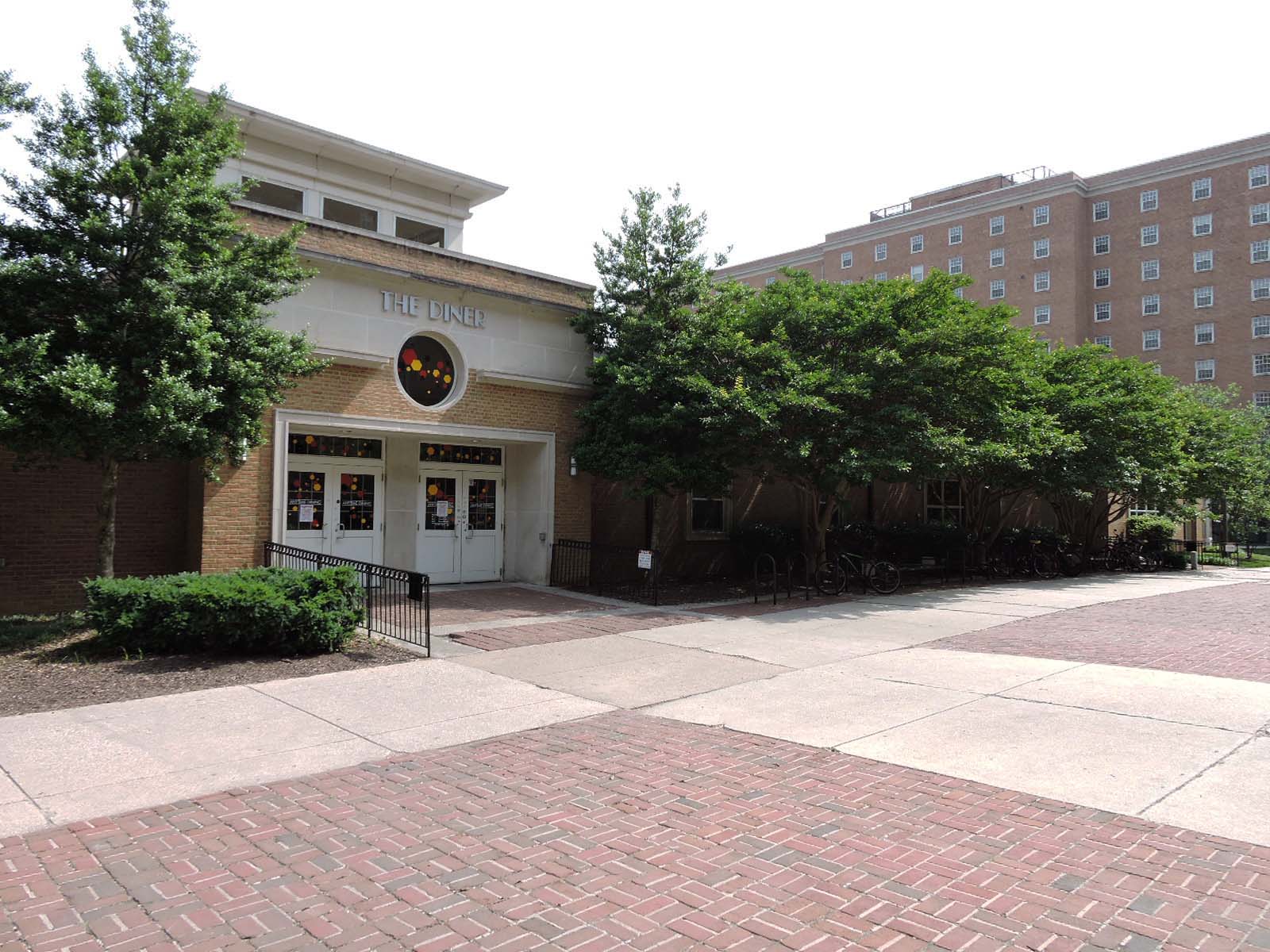
| Organization | Area |
|---|---|
| Auxiliary | 5,685 sq. ft. |
| State Supported | 80 sq. ft. |
| VPSA-DINING SERVICES | 38,843 sq. ft. |
Login is required to access the floor plans
Login is required to access the floor plans
258 - HAGERSTOWN HALL

| Organization | Area |
|---|---|
| Auxiliary | 28,426 sq. ft. |
| VPSA-RES FACILITIES-RESIDENT ROOMS | 73,837 sq. ft. |
Login is required to access the floor plans
Login is required to access the floor plans
259 - LA PLATA HALL
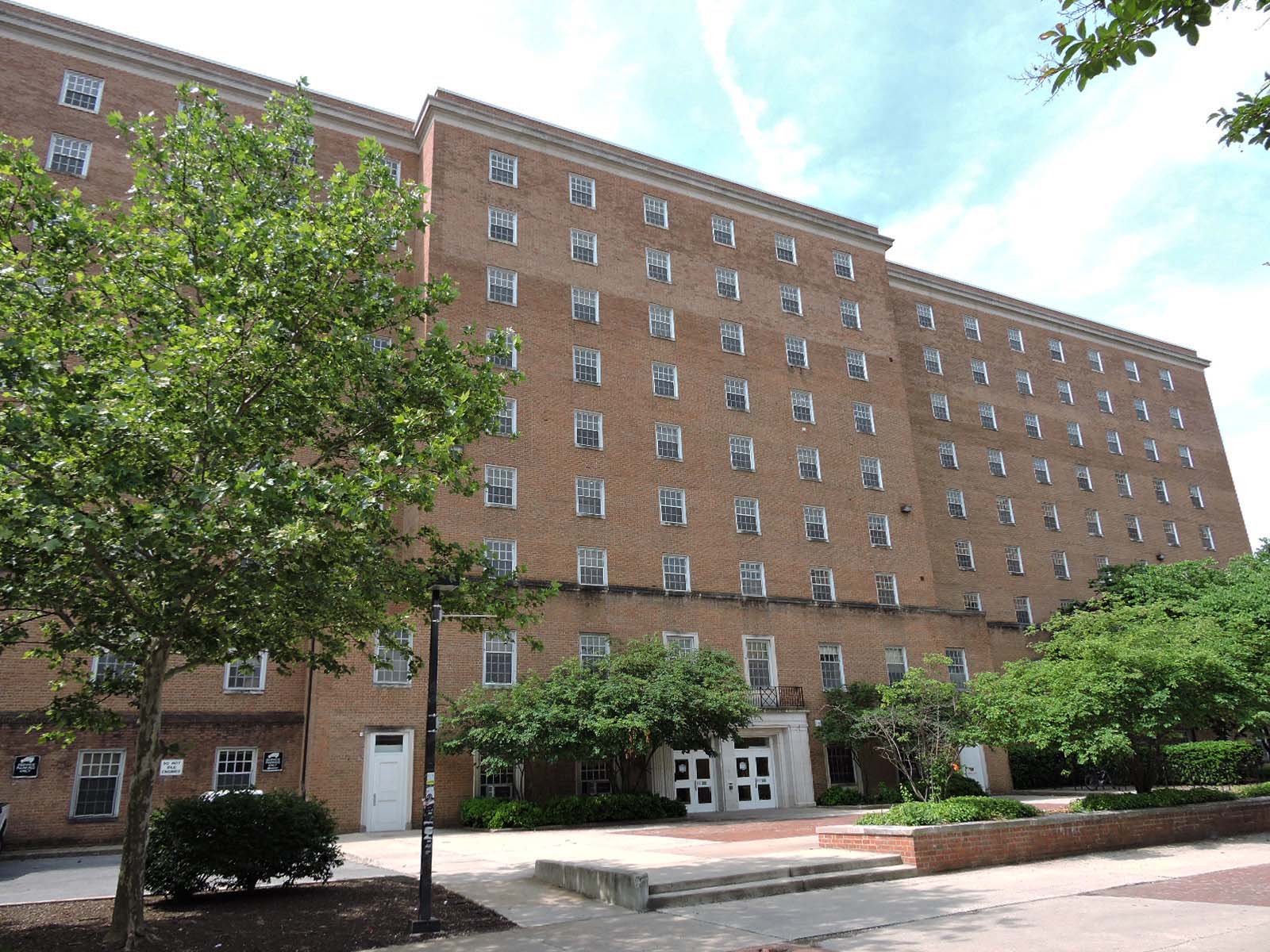
| Organization | Area |
|---|---|
| Auxiliary | 30,752 sq. ft. |
| UGST-HONORS COLLEGE | 1,470 sq. ft. |
| VPSA-RES FACILITIES-RESIDENT ROOMS | 79,725 sq. ft. |
Login is required to access the floor plans
Login is required to access the floor plans
260 - GRADUATE GARDENS APARTMENTS 1

261 - GRADUATE GARDENS APARTMENTS 2
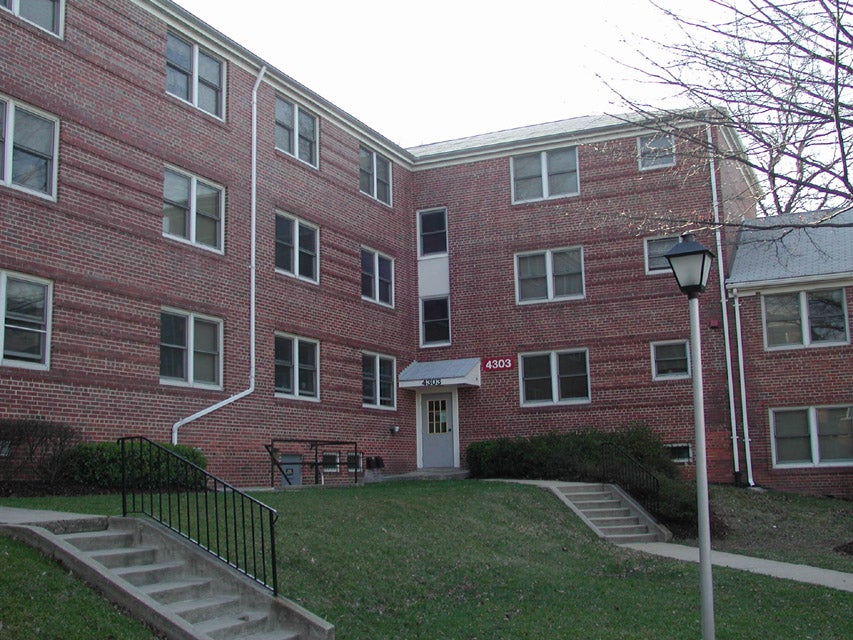
262 - GRADUATE GARDENS APARTMENTS 3
