Building Inventory
360 - XFINITY CENTER

| Organization | Area |
|---|---|
| Auxiliary | 179,737 sq. ft. |
| OUTSIDE AGENCIES | 904 sq. ft. |
| PRES-ICA-DIRECTOR'S OFFICE/ADMIN | 237,809 sq. ft. |
| VPA-FM-B&LM-BUILDING & LANDSCAPE MAINTENANCE-EXEC DIR | 286 sq. ft. |
| VPSA-DINING SERVICES | 13,442 sq. ft. |
Login is required to access the floor plans
Login is required to access the floor plans
361 - TYSER TOWER
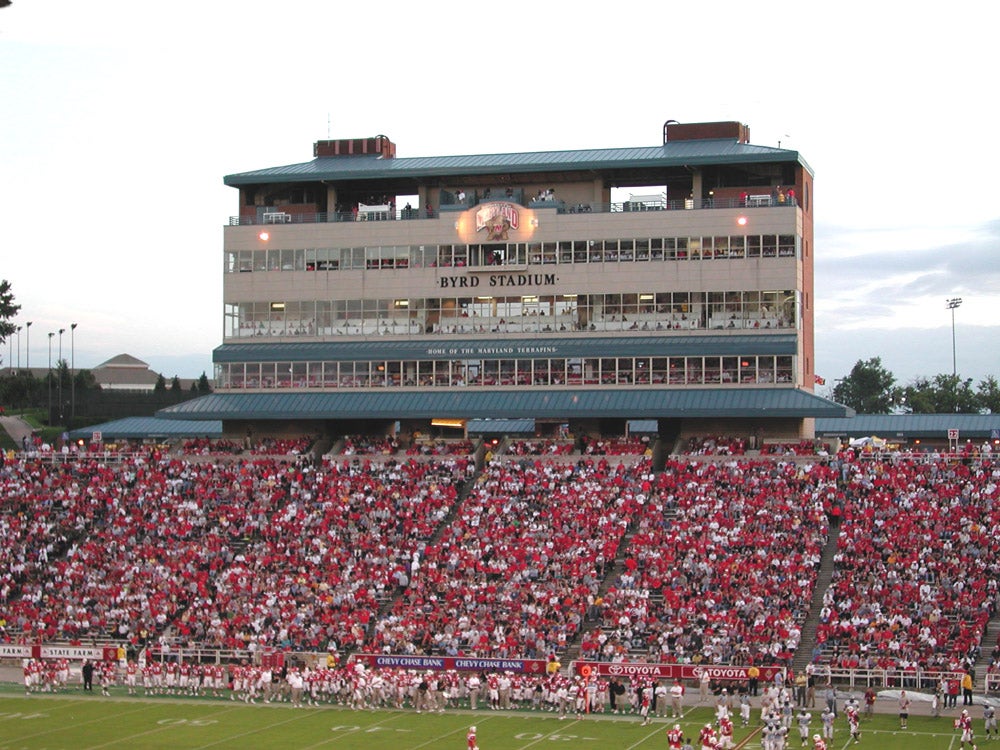
| Organization | Area |
|---|---|
| Auxiliary | 25,417 sq. ft. |
| PRES-ICA-DIRECTOR'S OFFICE/ADMIN | 40,811 sq. ft. |
| VPSA-DINING SERVICES | 2,956 sq. ft. |
Login is required to access the floor plans
Login is required to access the floor plans
362 - SECU STADIUM CONSESSIONS 1
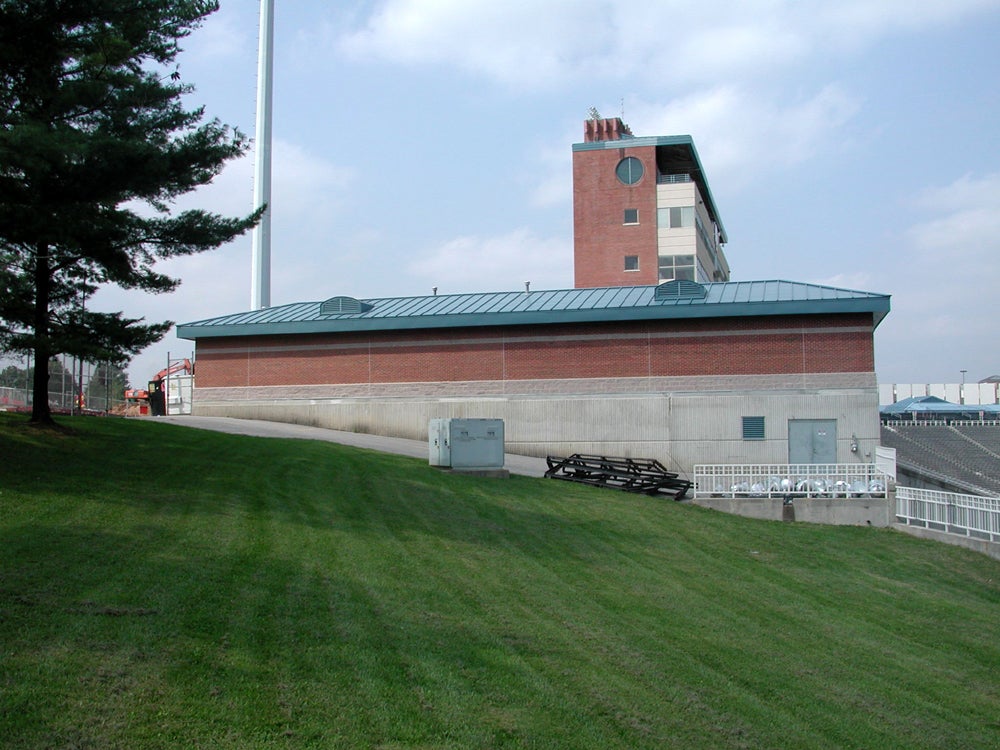
| Organization | Area |
|---|---|
| Auxiliary | 2,257 sq. ft. |
| OUTSIDE AGENCIES | 1,457 sq. ft. |
| PRES-ICA-DIRECTOR'S OFFICE/ADMIN | 500 sq. ft. |
Login is required to access the floor plans
Login is required to access the floor plans
363 - SECU STADIUM CONCESSIONS 2
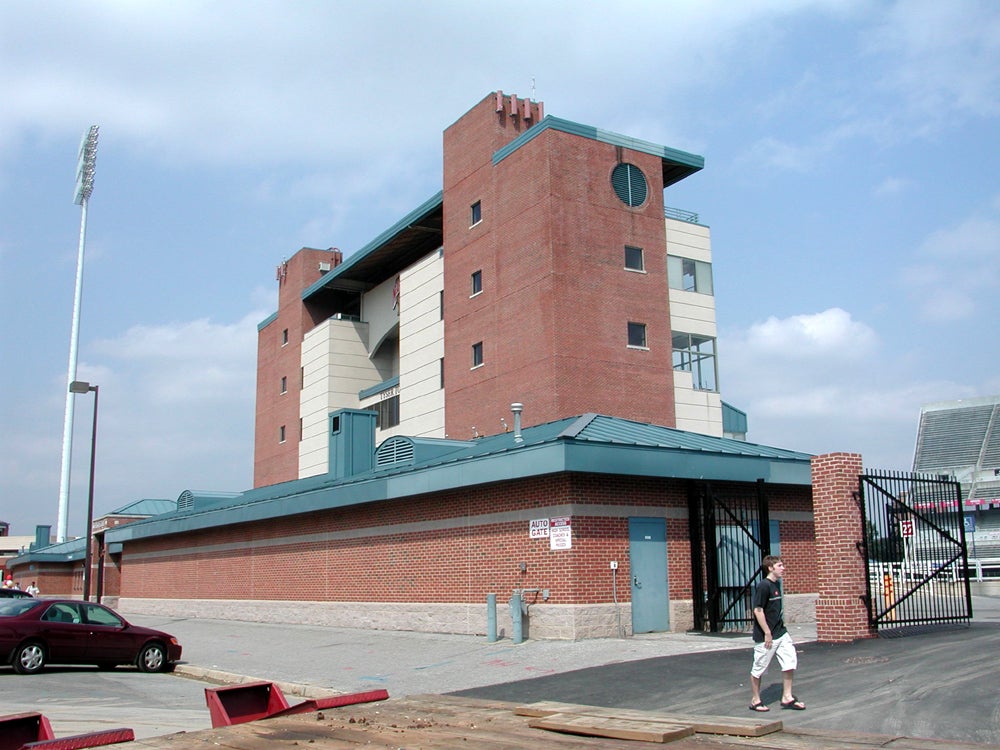
| Organization | Area |
|---|---|
| Auxiliary | 856 sq. ft. |
| PRES-ICA-DIRECTOR'S OFFICE/ADMIN | 266 sq. ft. |
| VPSA-DINING SERVICES | 1,008 sq. ft. |
Login is required to access the floor plans
Login is required to access the floor plans
364 - SECU STADIUM CONCESSIONS 3
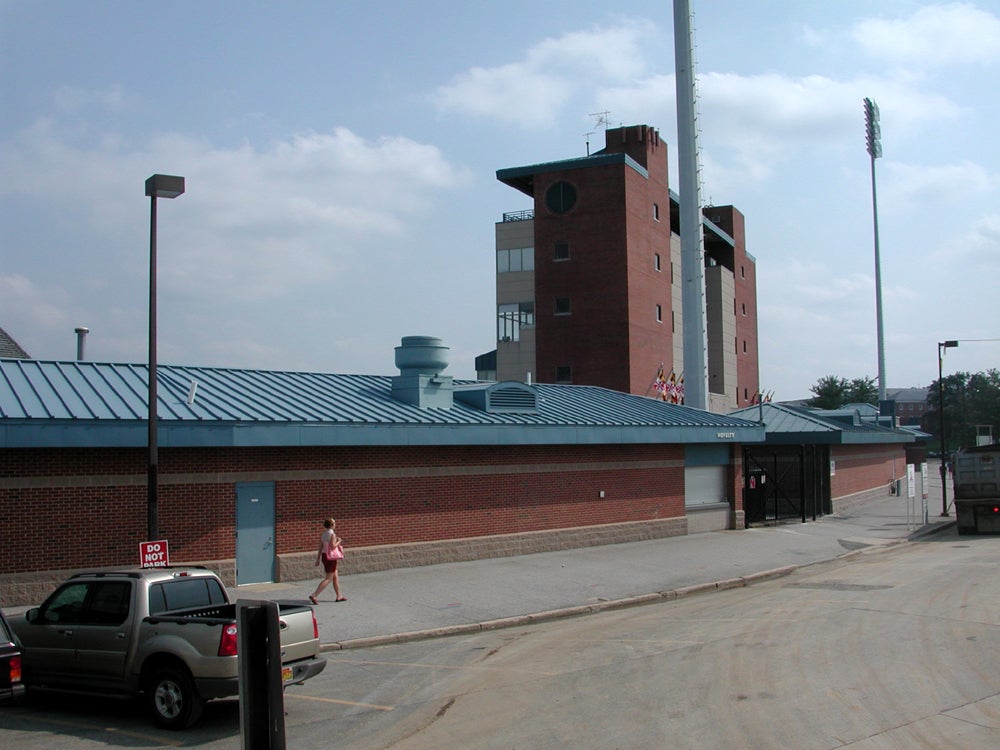
| Organization | Area |
|---|---|
| Auxiliary | 883 sq. ft. |
| PRES-ICA-DIRECTOR'S OFFICE/ADMIN | 259 sq. ft. |
| VPSA-DINING SERVICES | 1,038 sq. ft. |
Login is required to access the floor plans
Login is required to access the floor plans
365 - SECU STADIUM CONCESSIONS 4
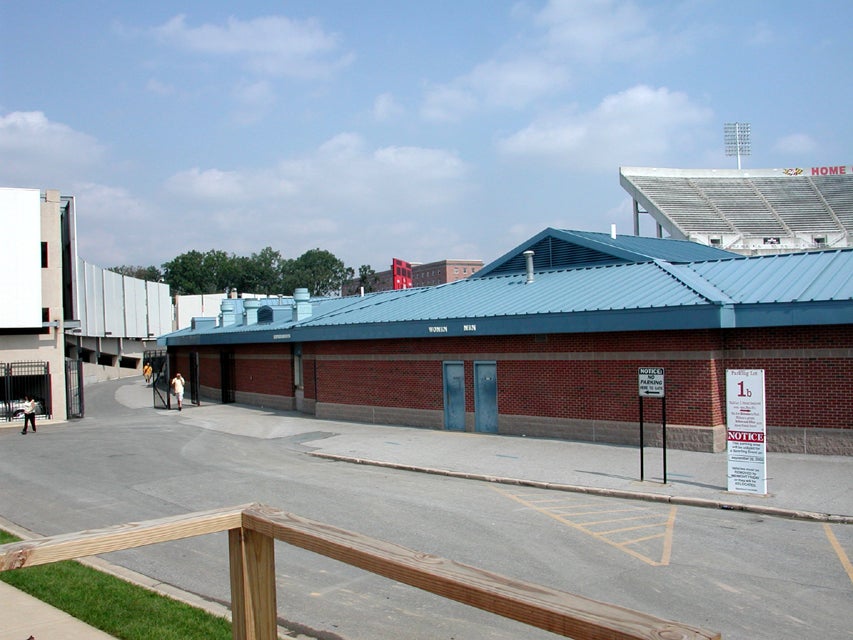
| Organization | Area |
|---|---|
| Auxiliary | 6,132 sq. ft. |
| PRES-ICA-DIRECTOR'S OFFICE/ADMIN | 274 sq. ft. |
| VPSA-DINING SERVICES | 2,889 sq. ft. |
Login is required to access the floor plans
Login is required to access the floor plans
366 - SECU STADIUM TICKET BOOTH
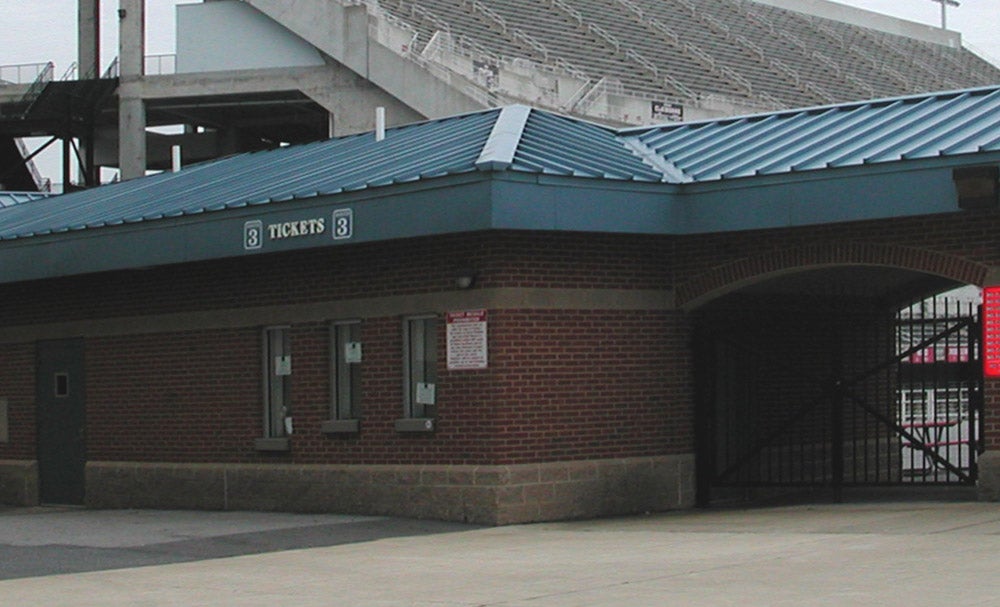
367 - SECU STADIUM CONCESSIONS 5

| Organization | Area |
|---|---|
| Auxiliary | 5,241 sq. ft. |
| PRES-ICA-DIRECTOR'S OFFICE/ADMIN | 583 sq. ft. |
| VPSA-DINING SERVICES | 1,688 sq. ft. |
Login is required to access the floor plans
Login is required to access the floor plans
368 - SECU STADIUM BUILDING (UPPER DECK)

| Organization | Area |
|---|---|
| Auxiliary | 10,350 sq. ft. |
| PRES-ICA-DIRECTOR'S OFFICE/ADMIN | 1,871 sq. ft. |
| VPSA-DINING SERVICES | 7,161 sq. ft. |
Login is required to access the floor plans
Login is required to access the floor plans
369 - SECU STADIUM MAINTENANCE BUILDING

370 - SECU STADIUM CONCESSIONS 6
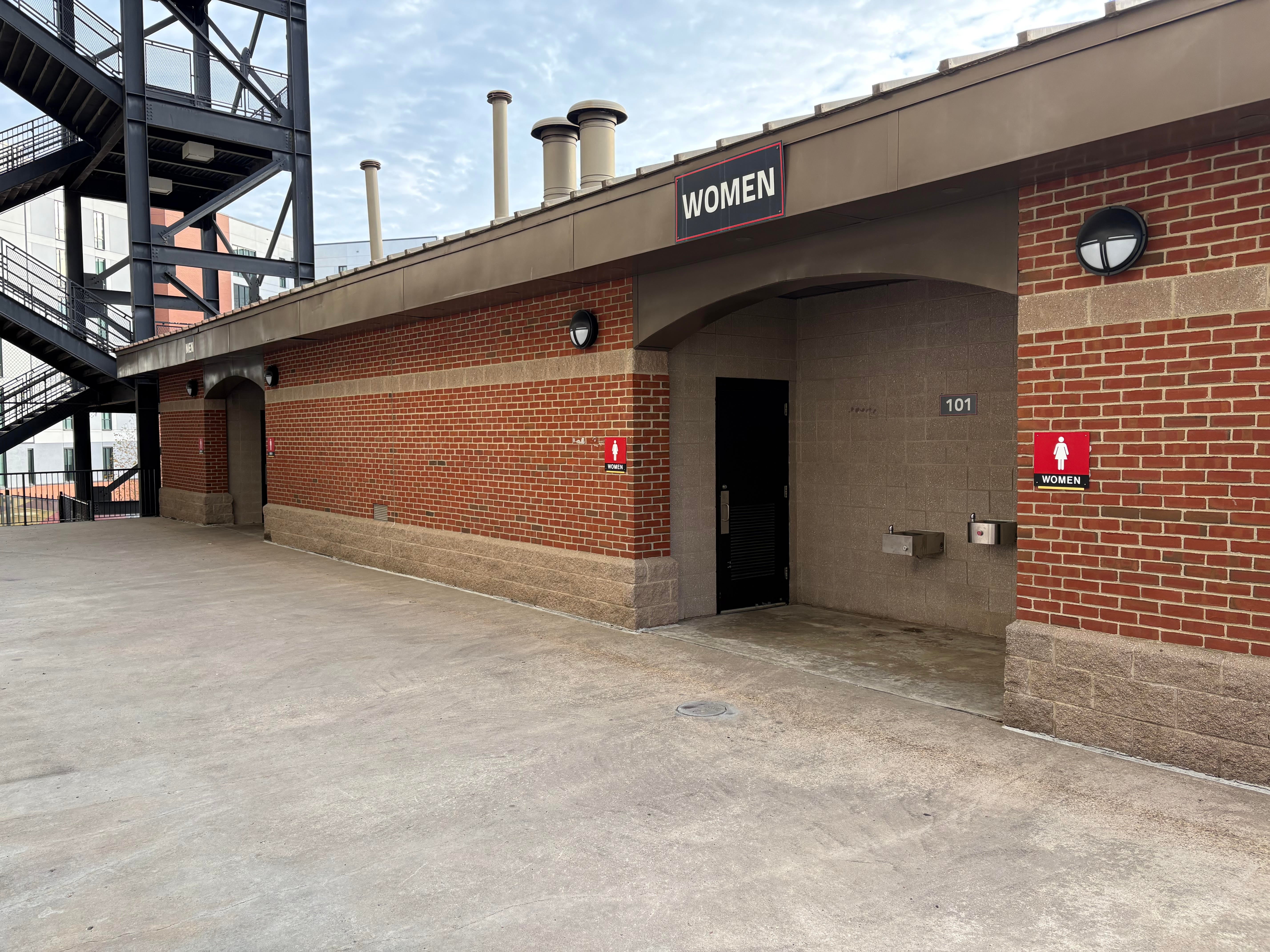
| Organization | Area |
|---|---|
| Auxiliary | 3,397 sq. ft. |
| PRES-ICA-DIRECTOR'S OFFICE/ADMIN | 634 sq. ft. |
Login is required to access the floor plans
Login is required to access the floor plans
378 - BARRY P. GOSSETT BASKETBALL PERFORMANCE CENTER
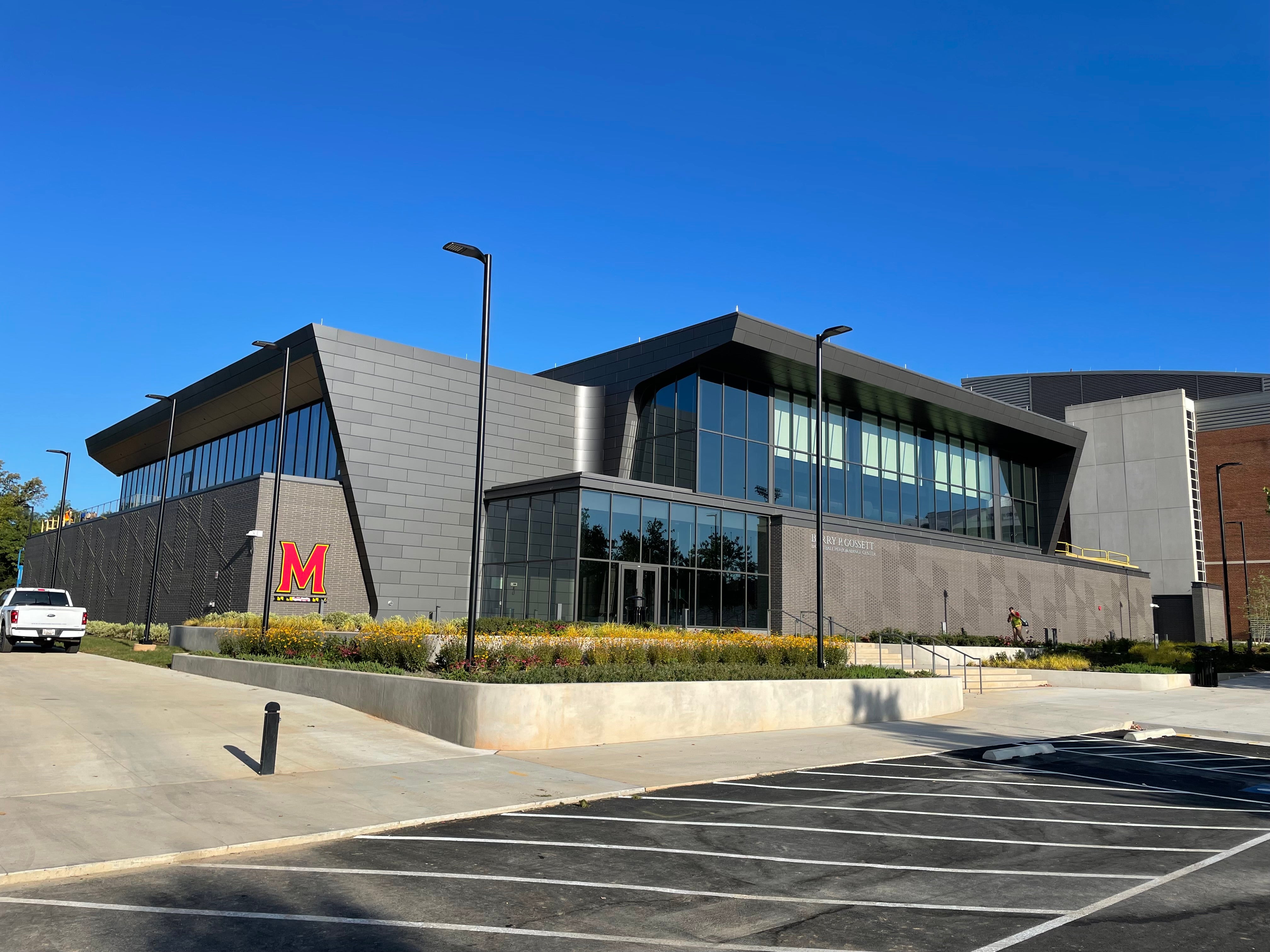
| Organization | Area |
|---|---|
| Auxiliary | 8,782 sq. ft. |
| PRES-ICA-DIRECTOR'S OFFICE/ADMIN | 29,969 sq. ft. |
Login is required to access the floor plans
Login is required to access the floor plans
379 - GOSSETT HALL
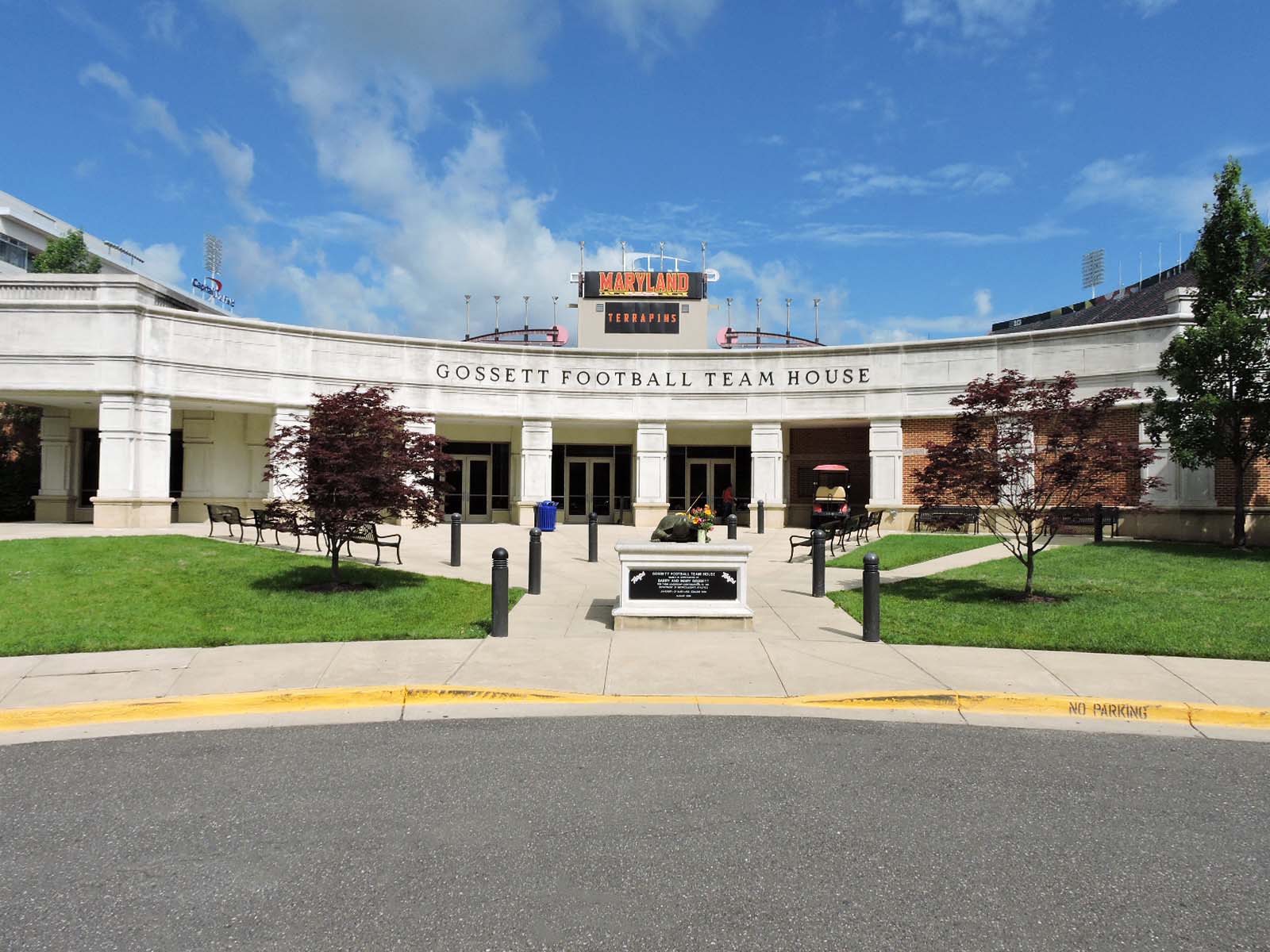
| Organization | Area |
|---|---|
| Auxiliary | 10,327 sq. ft. |
| PRES-ICA-DIRECTOR'S OFFICE/ADMIN | 51,403 sq. ft. |
| State Supported | 293 sq. ft. |
Login is required to access the floor plans
Login is required to access the floor plans
381 - CENTER FOR YOUNG CHILDREN
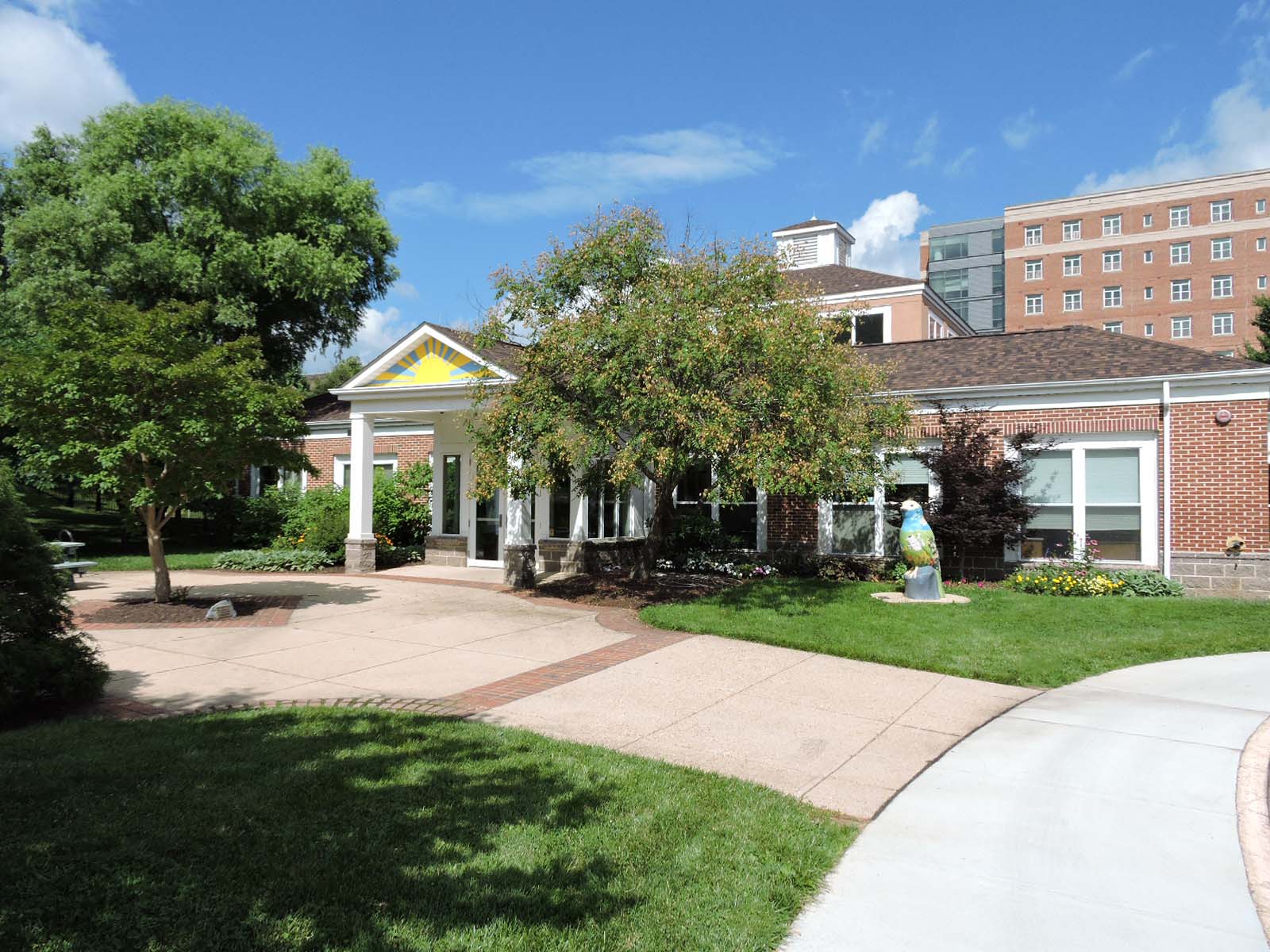
| Organization | Area |
|---|---|
| EDUC-HDQM-CENTER FOR YOUNG CHILDREN | 9,239 sq. ft. |
| State Supported | 557 sq. ft. |
Login is required to access the floor plans
Login is required to access the floor plans
382 - NEUTRAL BUOYANCY RESEARCH FACILITY

| Organization | Area |
|---|---|
| ENGR-AEROSPACE ENGINEERING | 9,808 sq. ft. |
| State Supported | 922 sq. ft. |
Login is required to access the floor plans
Login is required to access the floor plans
383 - PAINT BRANCH BUILDING
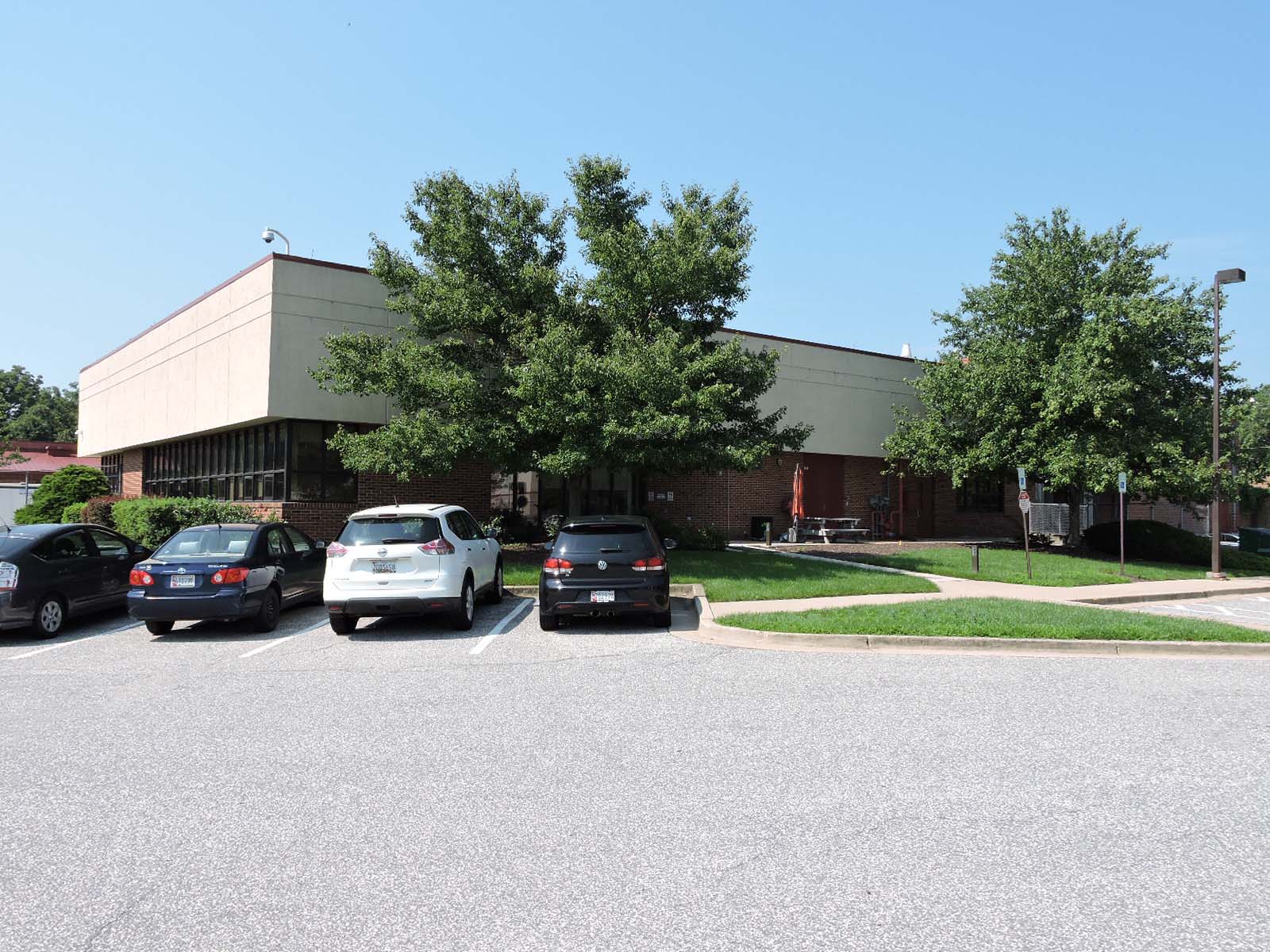
| Organization | Area |
|---|---|
| OUTSIDE AGENCIES | 35,619 sq. ft. |
| State Supported | 739 sq. ft. |
Login is required to access the floor plans
Login is required to access the floor plans
386 - CLARICE SMITH PERFORMING ARTS CENTER
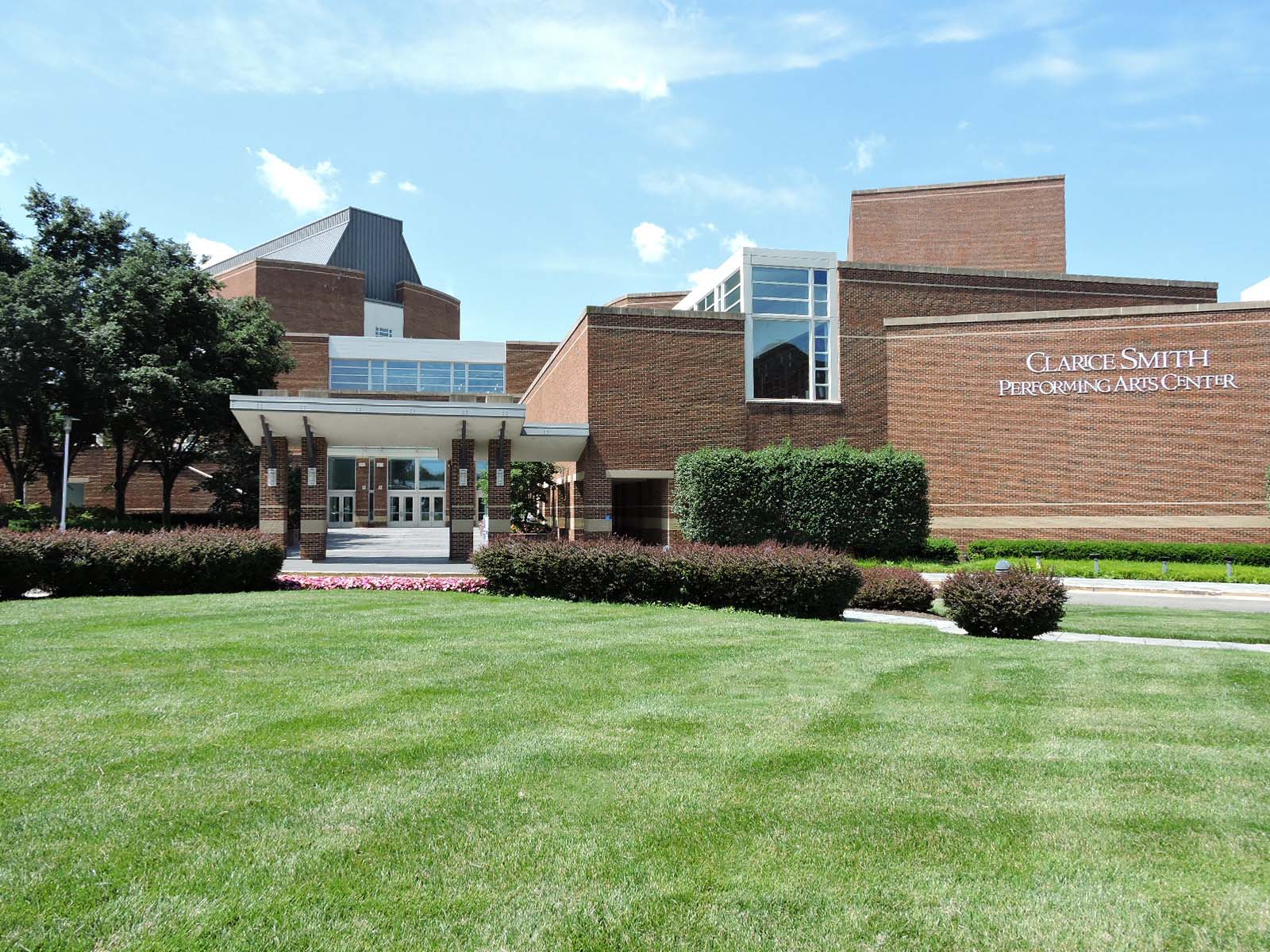
| Organization | Area |
|---|---|
| ARHU-CLARICE SMITH PERFORMING ARTS CENTER | 83,609 sq. ft. |
| ARHU-SCHOOL OF MUSIC | 47,463 sq. ft. |
| ARHU-SCHOOL OF THEATRE, DANCE & PERFORMANCE STUDIES | 23,177 sq. ft. |
| LIBR-LIBRARIES | 24,325 sq. ft. |
| OUTSIDE AGENCIES | 1,536 sq. ft. |
| State Supported | 101,547 sq. ft. |
| VPA-FM-B&LM-BUILDING & LANDSCAPE MAINTENANCE-EXEC DIR | 104 sq. ft. |
| VPA-FM-O&M-OPERATIONS & MAINTENANCE | 1,765 sq. ft. |
| VPSA-DINING SERVICES | 2,450 sq. ft. |
Login is required to access the floor plans
Login is required to access the floor plans
