Building Inventory
408 - SOFTBALL PLAYER DEVELOPMENT CENTER

409 - MARYLAND SOFTBALL STADIUM
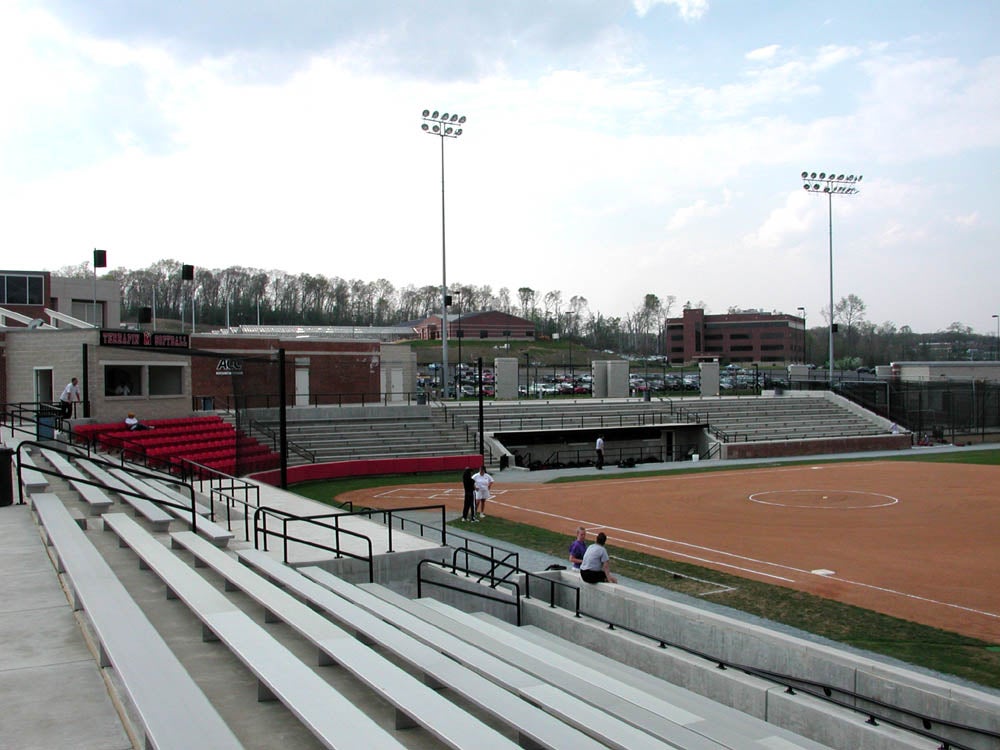
| Organization | Area |
|---|---|
| Auxiliary | 883 sq. ft. |
| PRES-ICA-DIRECTOR'S OFFICE/ADMIN | 1,269 sq. ft. |
| VPSA-DINING SERVICES | 278 sq. ft. |
Login is required to access the floor plans
Login is required to access the floor plans
413 - BIOSCIENCE RESEARCH BUILDING
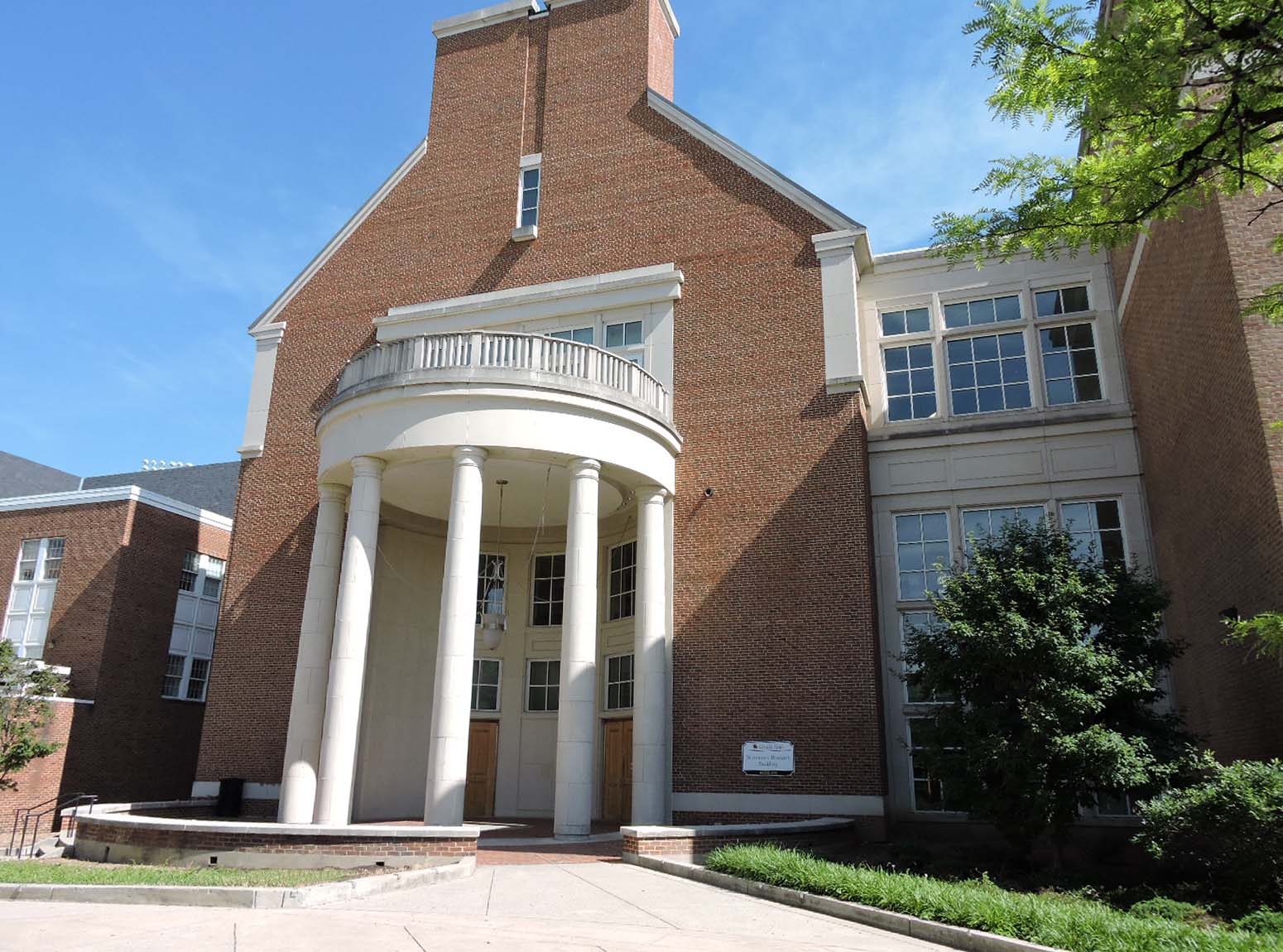
| Organization | Area |
|---|---|
| CMNS-BIOLOGY | 20,229 sq. ft. |
| CMNS-CELL BIOLOGY & MOLECULAR GENETICS | 38,788 sq. ft. |
| CMNS-COLLEGE OF COMPUTER, MATH & NATURAL SCIENCES | 3,088 sq. ft. |
| State Supported | 57,462 sq. ft. |
| VPA-FM-O&M-OPERATIONS & MAINTENANCE | 832 sq. ft. |
| VPSA-DINING SERVICES | 209 sq. ft. |
Login is required to access the floor plans
Login is required to access the floor plans
414 - FIELD HOCKEY AND LACROSSE COMPLEX
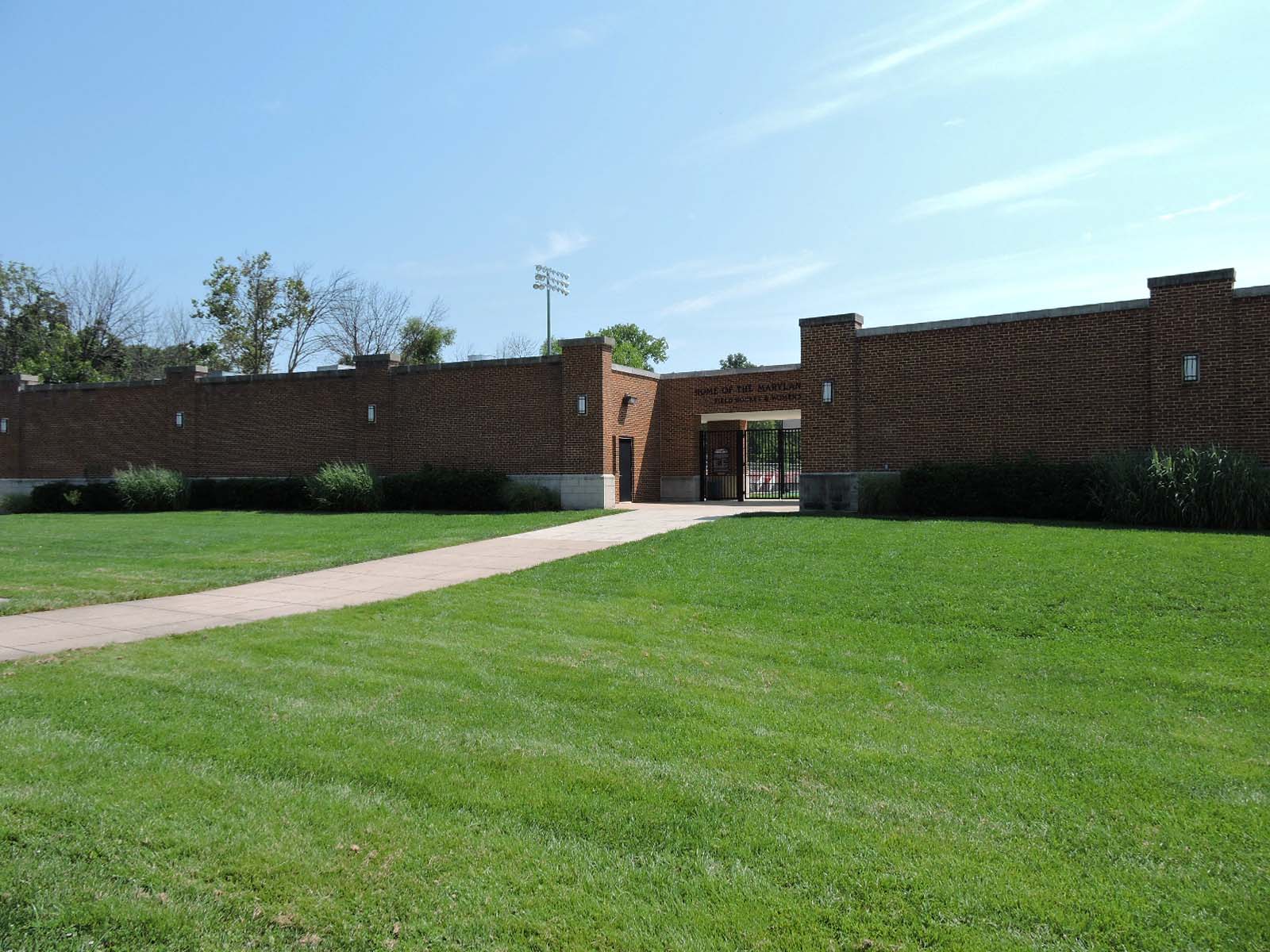
| Organization | Area |
|---|---|
| Auxiliary | 5,280 sq. ft. |
| PRES-ICA-DIRECTOR'S OFFICE/ADMIN | 10,373 sq. ft. |
Login is required to access the floor plans
Login is required to access the floor plans
415 - PHYSICAL SCIENCES COMPLEX
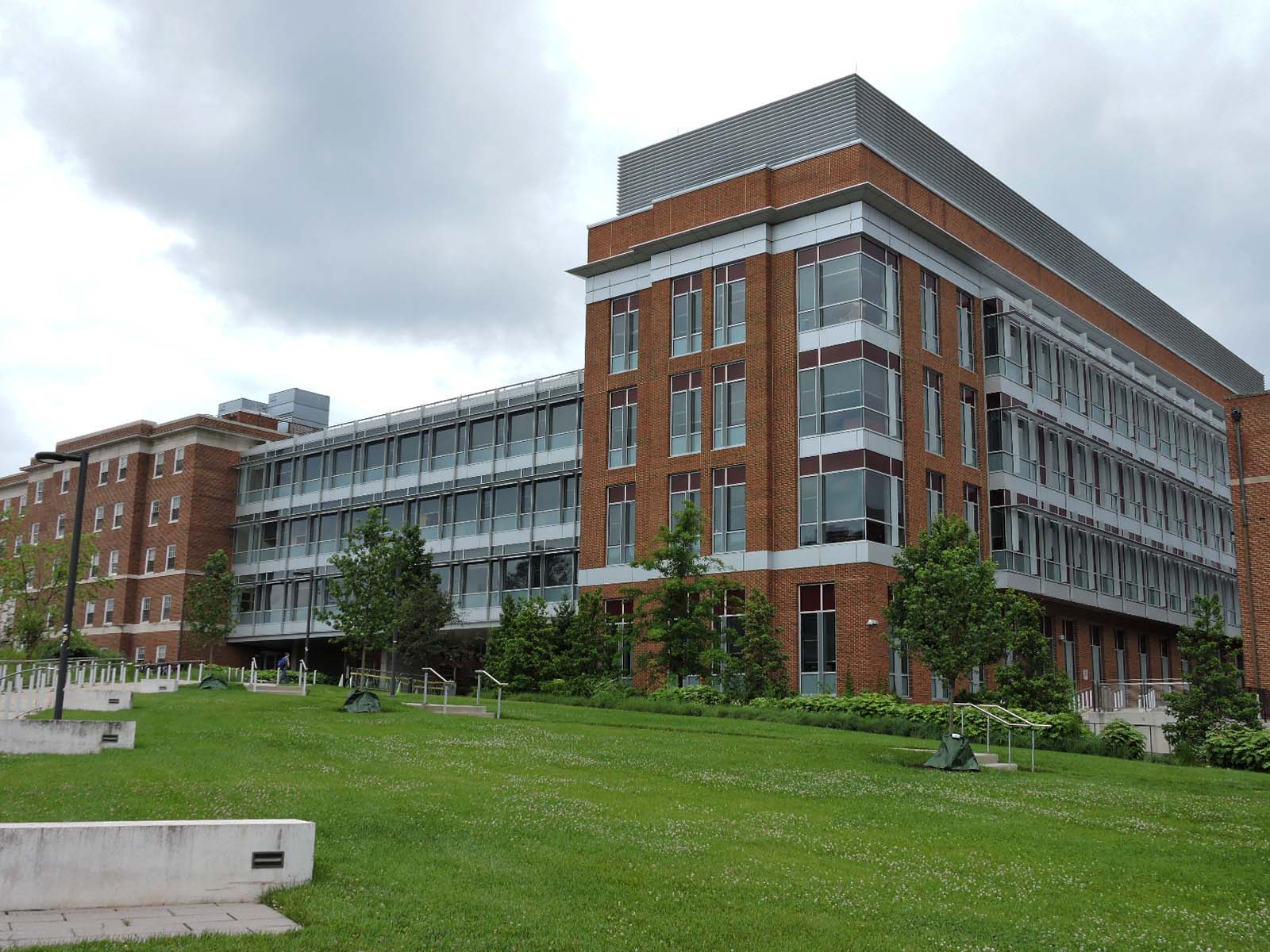
| Organization | Area |
|---|---|
| CMNS-ASTRONOMY | 10,844 sq. ft. |
| CMNS-COLLEGE OF COMPUTER, MATH & NATURAL SCIENCES | 4,897 sq. ft. |
| CMNS-INST FOR PHYSICAL SCIENCE & TECHNOLOGY | 8,356 sq. ft. |
| CMNS-PHYSICS | 42,291 sq. ft. |
| CMNS-PHYSICS-JOINT QUANTUM INSTITUTE | 22,927 sq. ft. |
| State Supported | 58,326 sq. ft. |
| VPA-FM-O&M-OPERATIONS & MAINTENANCE | 205 sq. ft. |
| VPSA-DINING SERVICES | 612 sq. ft. |
Login is required to access the floor plans
Login is required to access the floor plans
416 - SATELLITE CENTRAL UTILITIES BUILDING (SCUB 5)

| Organization | Area |
|---|---|
| State Supported | 3,507 sq. ft. |
| VPA-FM-O&M-OPERATIONS & MAINTENANCE | 302 sq. ft. |
Login is required to access the floor plans
Login is required to access the floor plans
417 - KNIGHT HALL

| Organization | Area |
|---|---|
| JOUR-PHILIP MERRILL COLLEGE OF JOURNALISM | 28,895 sq. ft. |
| OUTSIDE AGENCIES | 1,502 sq. ft. |
| State Supported | 17,996 sq. ft. |
| VPA-FM-O&M-OPERATIONS & MAINTENANCE | 405 sq. ft. |
| VPSA-DINING SERVICES | 152 sq. ft. |
Login is required to access the floor plans
Login is required to access the floor plans
419 - OAKLAND HALL
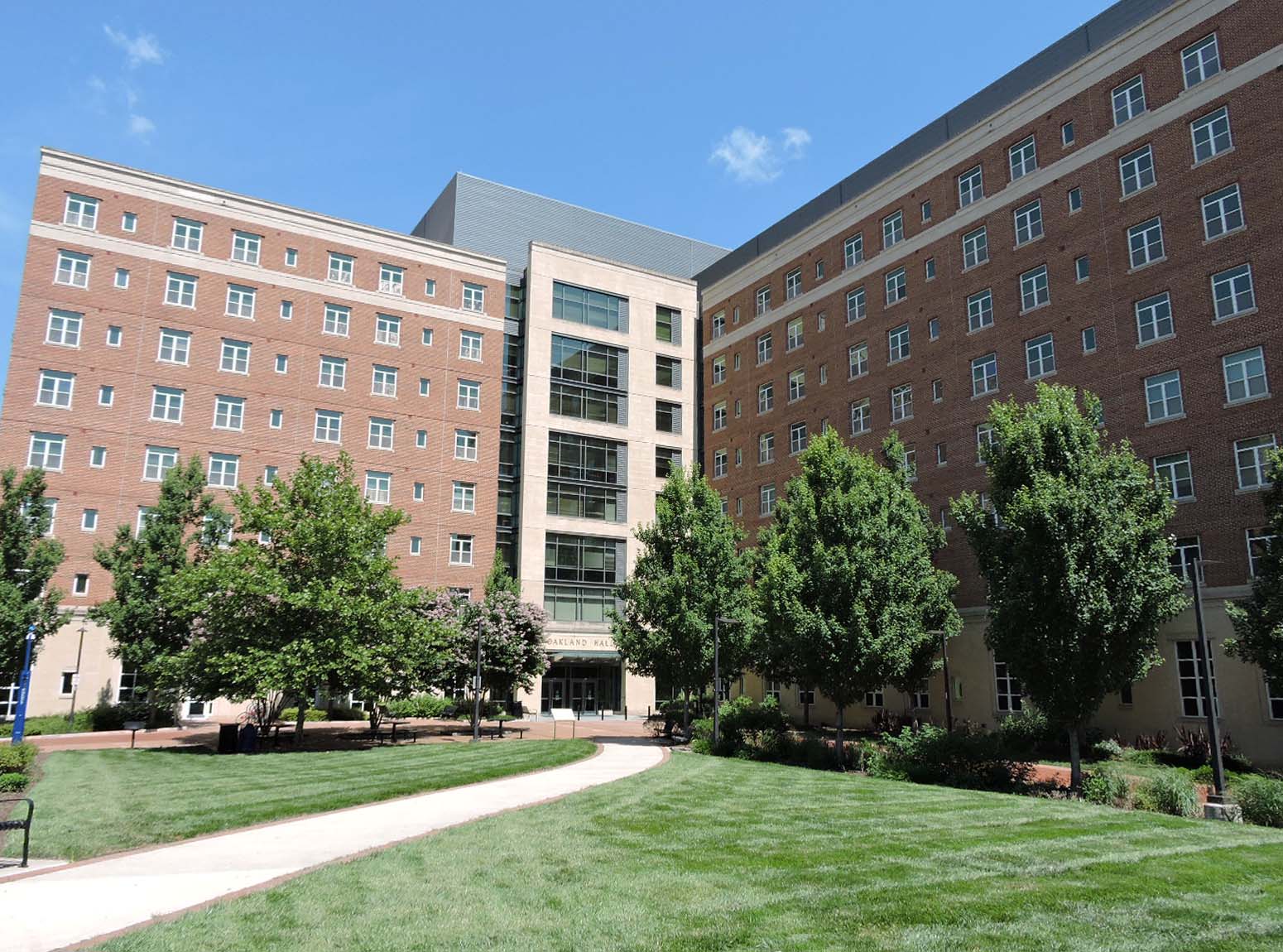
| Organization | Area |
|---|---|
| Auxiliary | 55,046 sq. ft. |
| VPSA-RES FACILITIES-RESIDENT ROOMS | 140,842 sq. ft. |
Login is required to access the floor plans
Login is required to access the floor plans
420 - MARYLAND BASEBALL ANNEX
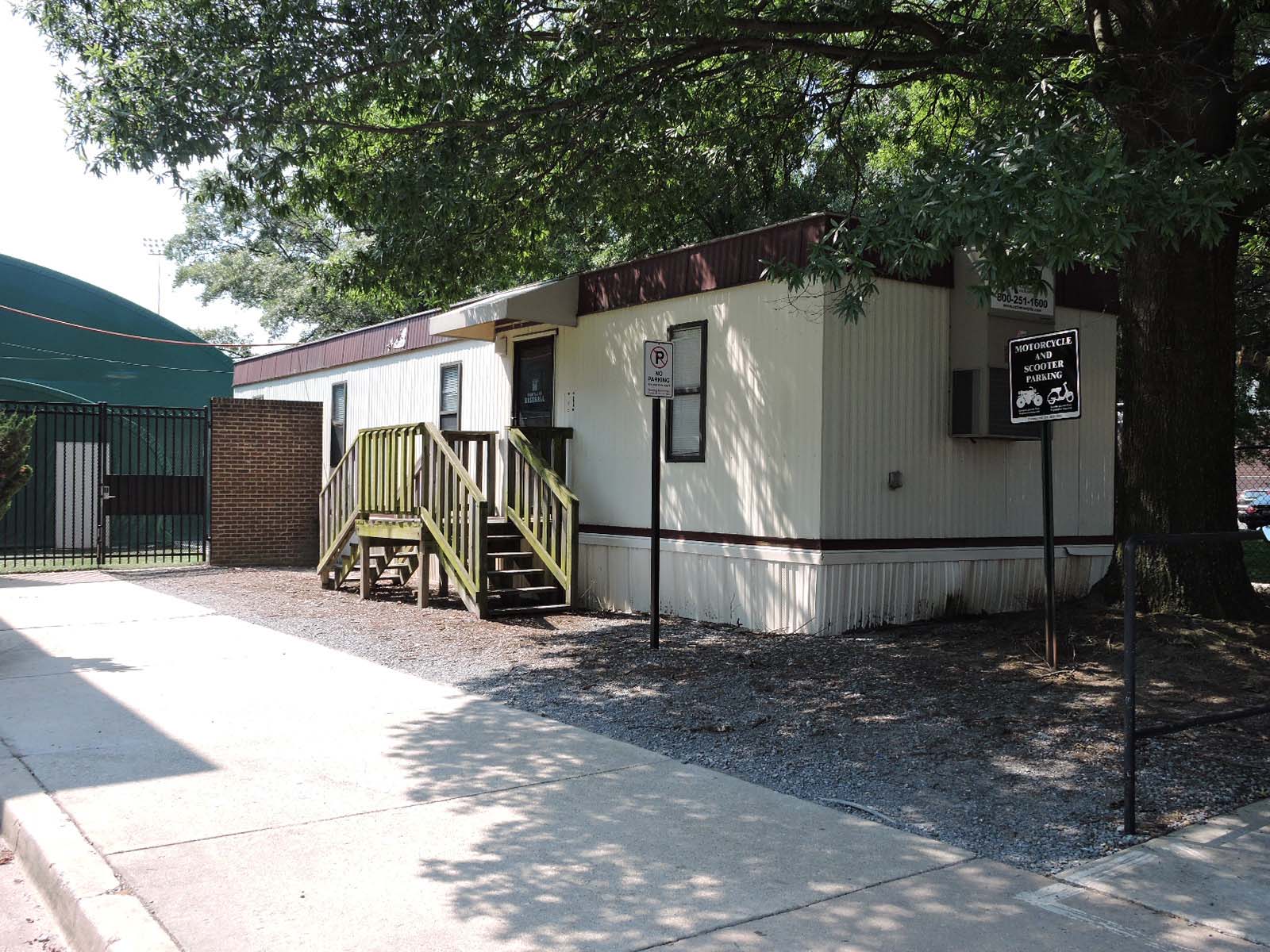
422 - CSPAC GROUNDS STORAGE FACILITY

423 - GROUNDS STORAGE FACILITY

424 - SHUTTLE BUS FACILITY
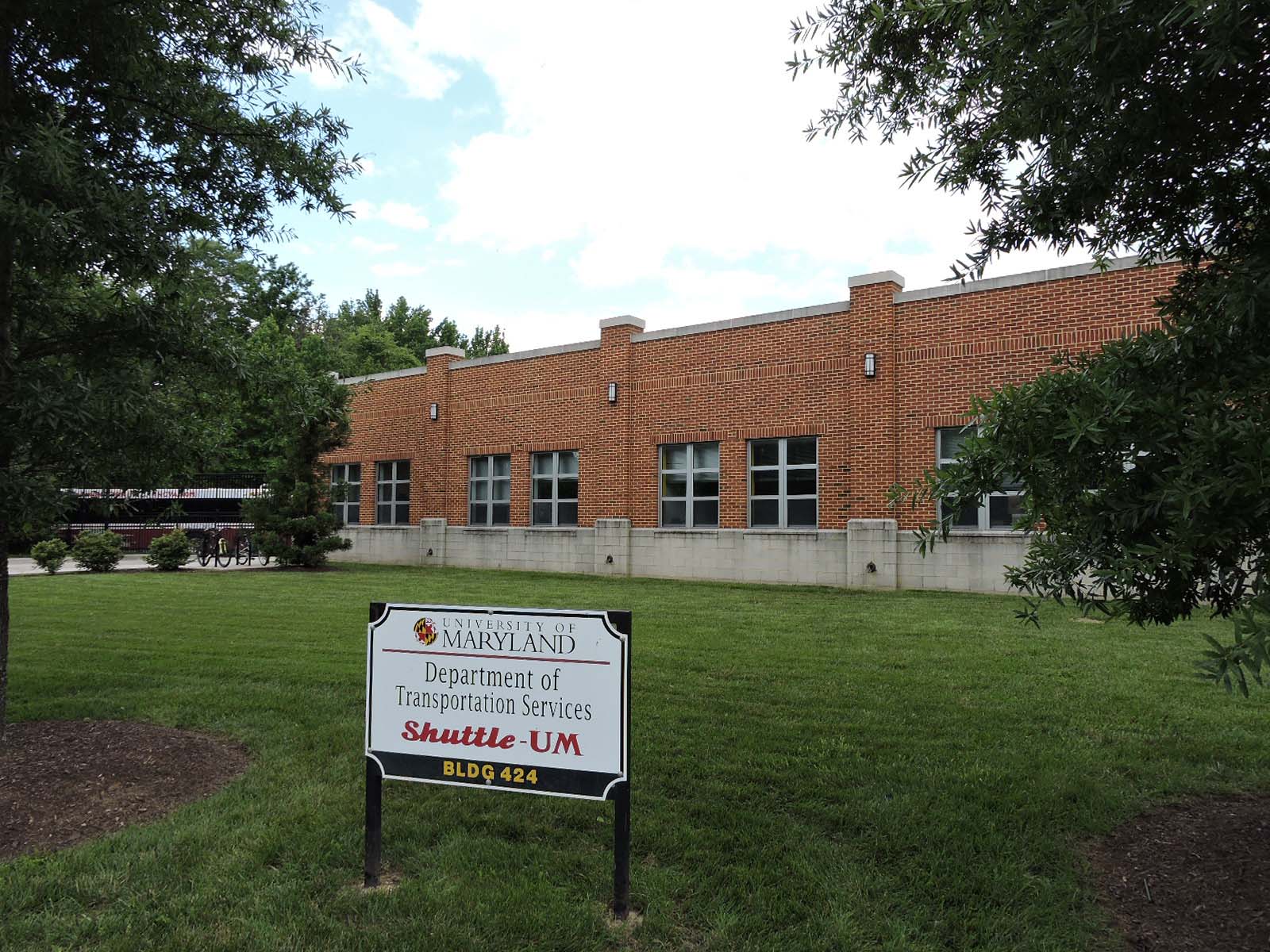
| Organization | Area |
|---|---|
| Auxiliary | 1,636 sq. ft. |
| VPA-TRANSPORTATION SERVICES-SHUTTLE | 8,199 sq. ft. |
Login is required to access the floor plans
Login is required to access the floor plans
425 - PRINCE FREDERICK HALL
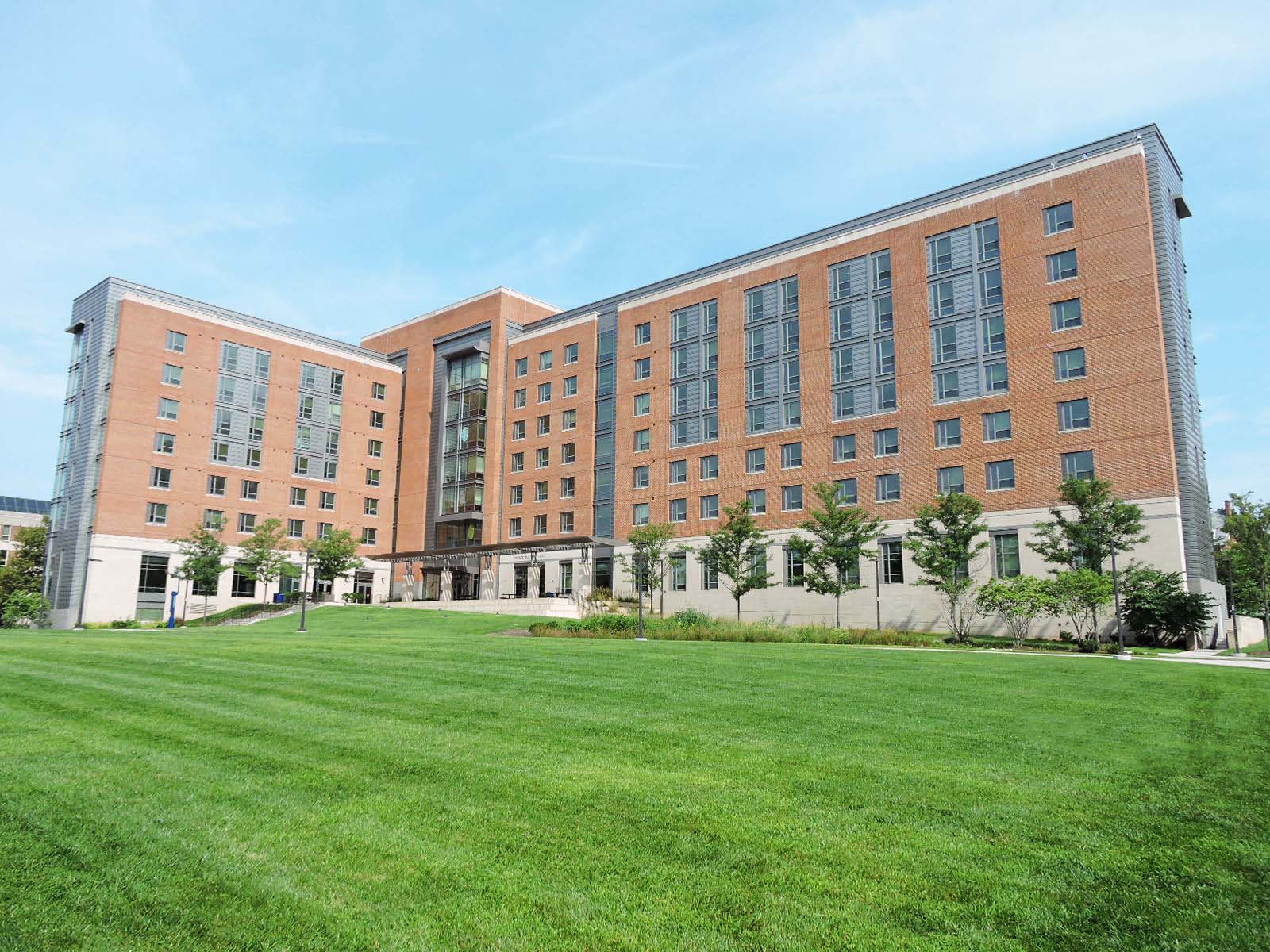
| Organization | Area |
|---|---|
| Auxiliary | 57,699 sq. ft. |
| UGST-HCOL-ACES CYBERSECURITY PROGRAM | 1,134 sq. ft. |
| UGST-HCOL-DIGITAL CULTURES & CREATIVITY PROGRAM | 1,159 sq. ft. |
| VENDING | 204 sq. ft. |
| VPSA-RES FACILITIES-DIRECTOR'S OFFICE | 1,794 sq. ft. |
| VPSA-RES FACILITIES-RESIDENT ROOMS | 95,019 sq. ft. |
Login is required to access the floor plans
Login is required to access the floor plans
426 - HEAVY EQUIPMENT BUILDING
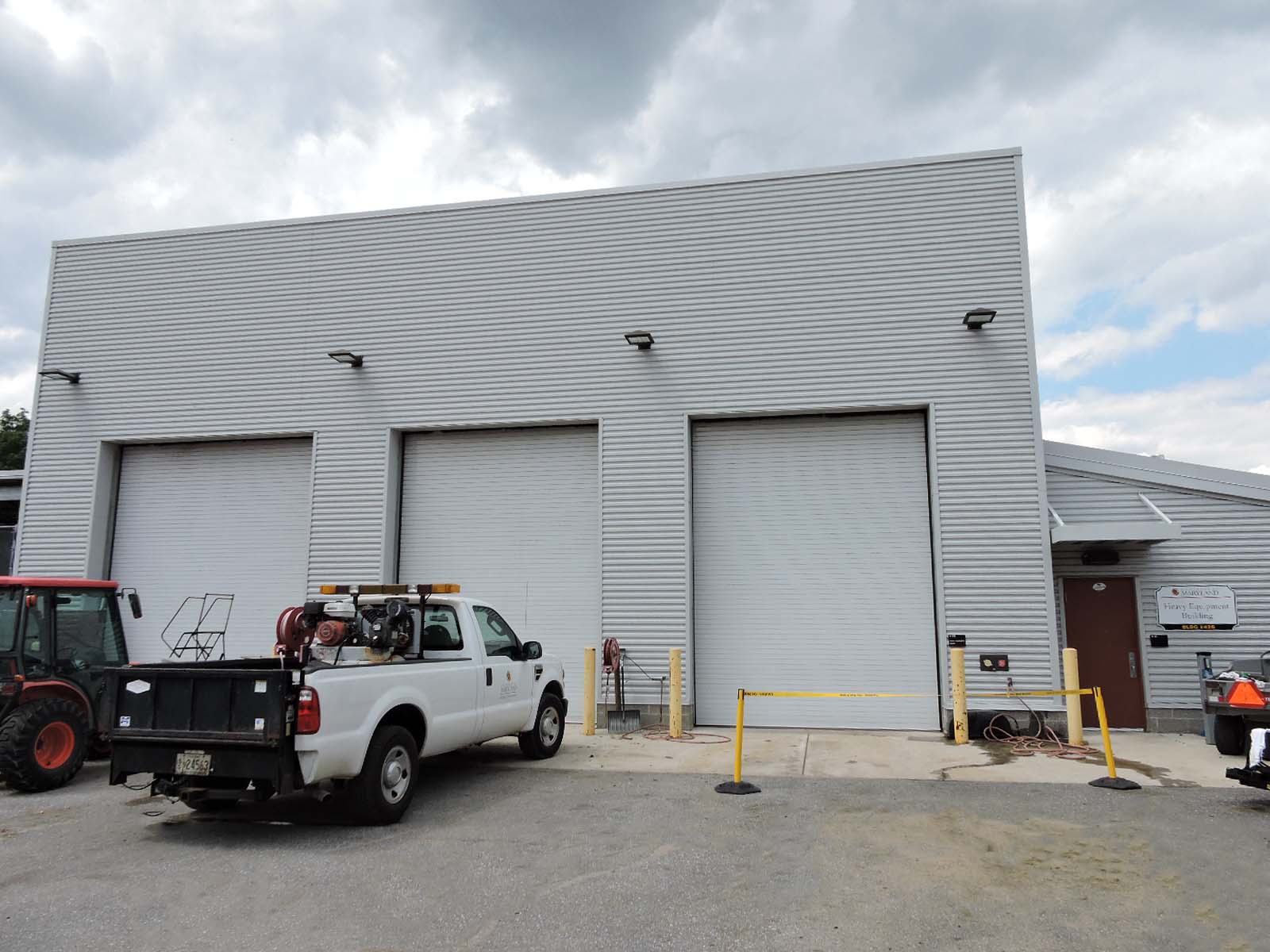
| Organization | Area |
|---|---|
| State Supported | 1,028 sq. ft. |
| VPA-FM-B&LM-BUILDING & LANDSCAPE MAINTENANCE-EXEC DIR | 5,118 sq. ft. |
Login is required to access the floor plans
Login is required to access the floor plans
427 - FLEET SERVICES BUILDING
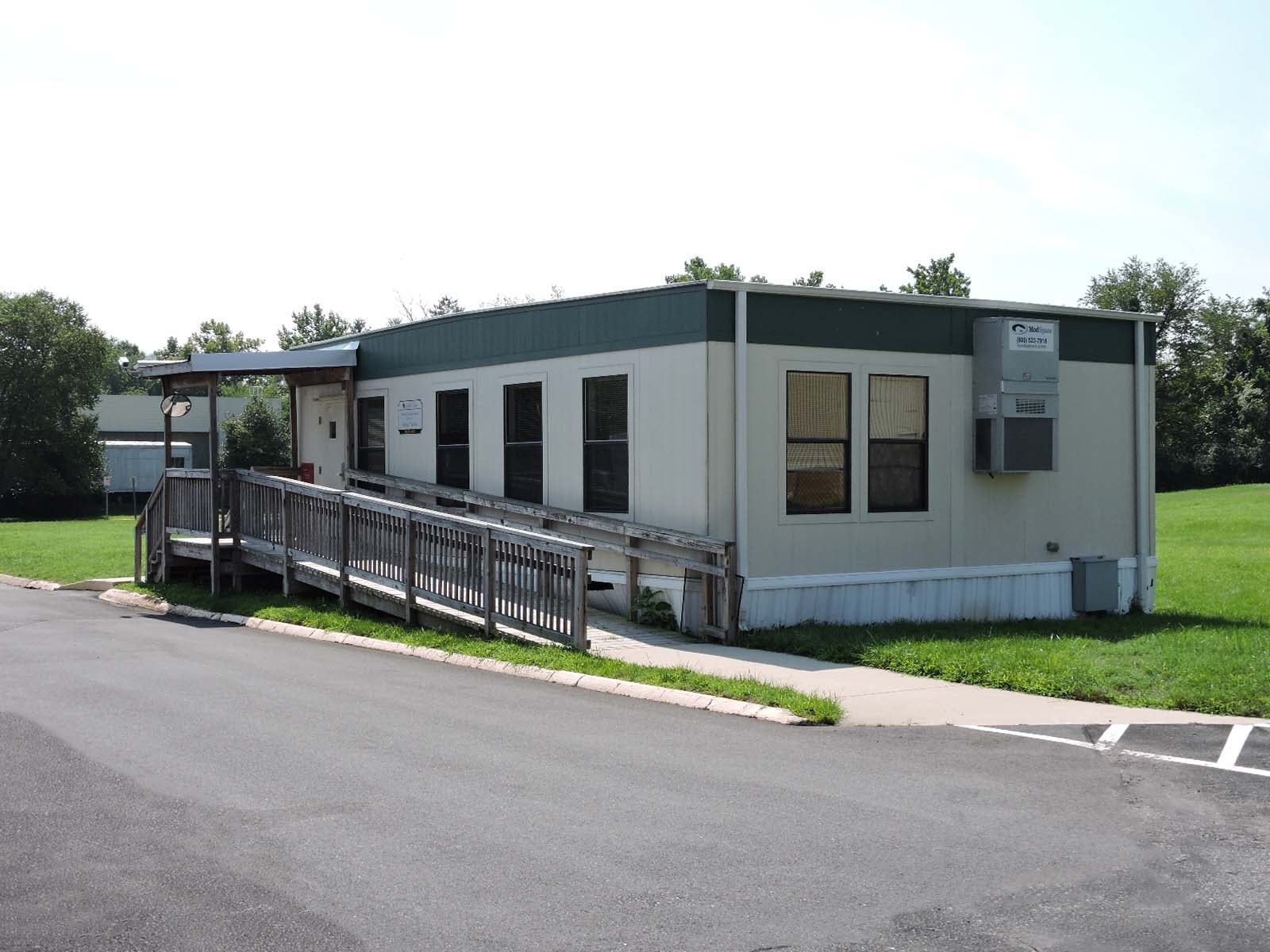
428 - WYE OAK BUILDING

| Organization | Area |
|---|---|
| State Supported | 4,837 sq. ft. |
| VPA-FM-B&LM-BUILDING & LANDSCAPE MAINTENANCE-EXEC DIR | 6,745 sq. ft. |
| VPA-FM-FBO-FACILITIES BUSINESS OPERATIONS | 189 sq. ft. |
Login is required to access the floor plans
Login is required to access the floor plans
429 - A. JAMES CLARK HALL
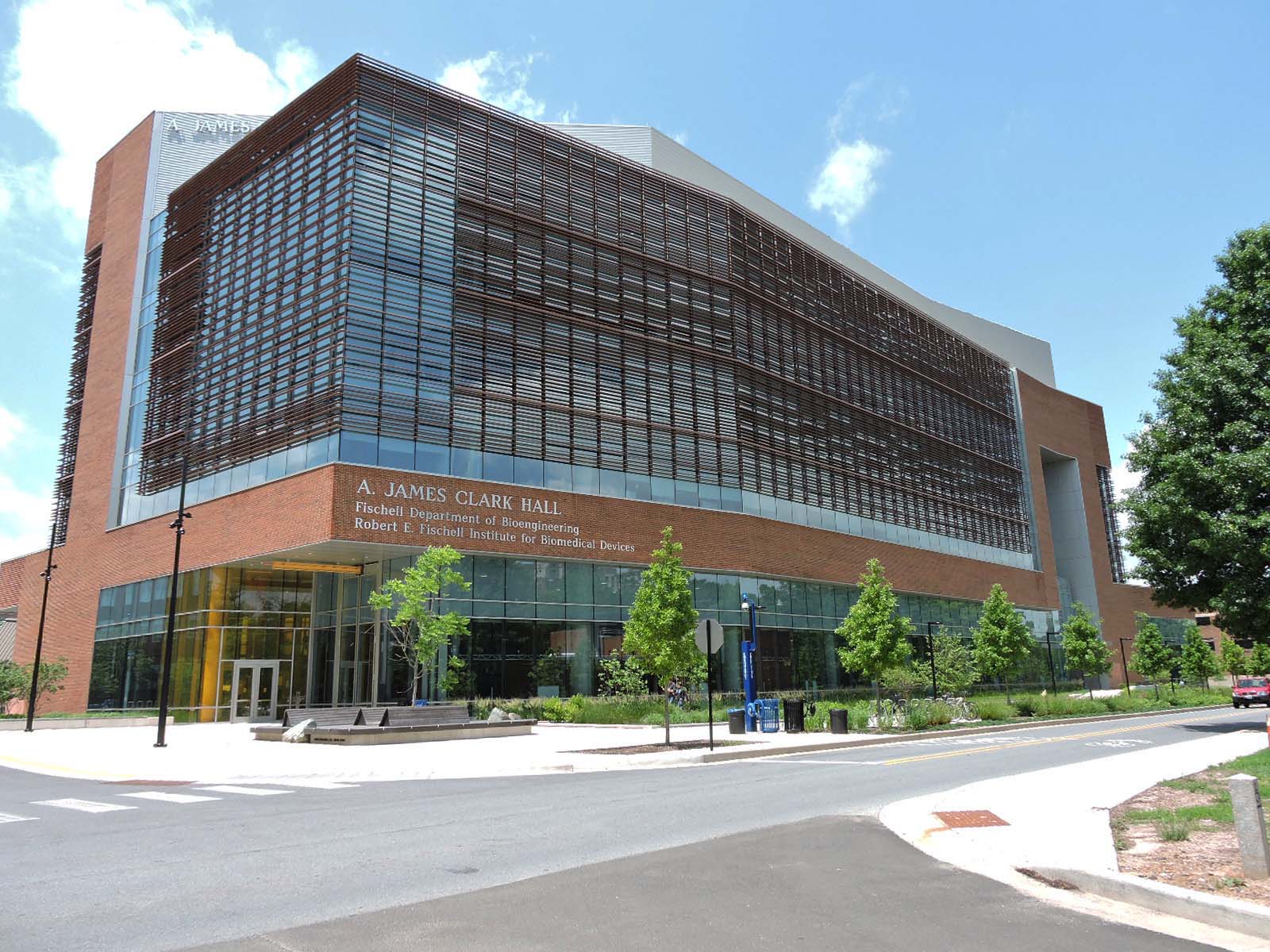
| Organization | Area |
|---|---|
| CMNS-BRAIN AND BEHAVIOR INSTITUTE | 1,007 sq. ft. |
| ENGR-A. JAMES CLARK SCHOOL OF ENGINEERING | 17,942 sq. ft. |
| ENGR-FISCHELL DEPARTMENT OF BIOENGINEERING | 53,895 sq. ft. |
| State Supported | 67,452 sq. ft. |
| VPA-FM-O&M-OPERATIONS & MAINTENANCE | 1,217 sq. ft. |
| VPR-LABORATORY ANIMAL RESOURCES | 21,166 sq. ft. |
| VPR-VP RESEARCH | 246 sq. ft. |
Login is required to access the floor plans
Login is required to access the floor plans
