Building Inventory
387 - HERBERT RABIN TECHNOLOGY ADVANCEMENT BUILDING

| Organization | Area |
|---|---|
| ENGR-MARYLAND TECHNOLOGY ENTERPRISE INSTITUTE | 21,119 sq. ft. |
| State Supported | 7,947 sq. ft. |
Login is required to access the floor plans
Login is required to access the floor plans
388 - KEHOE TRACK AT LUDWIG FIELD

| Organization | Area |
|---|---|
| Auxiliary | 702 sq. ft. |
| PRES-ICA-DIRECTOR'S OFFICE/ADMIN | 3,277 sq. ft. |
Login is required to access the floor plans
Login is required to access the floor plans
389 - TRACK & SOCCER FIELD TICKET BOOTH

392 - SATELLITE CENTRAL UTILITIES BUILDING (SCUB 3)
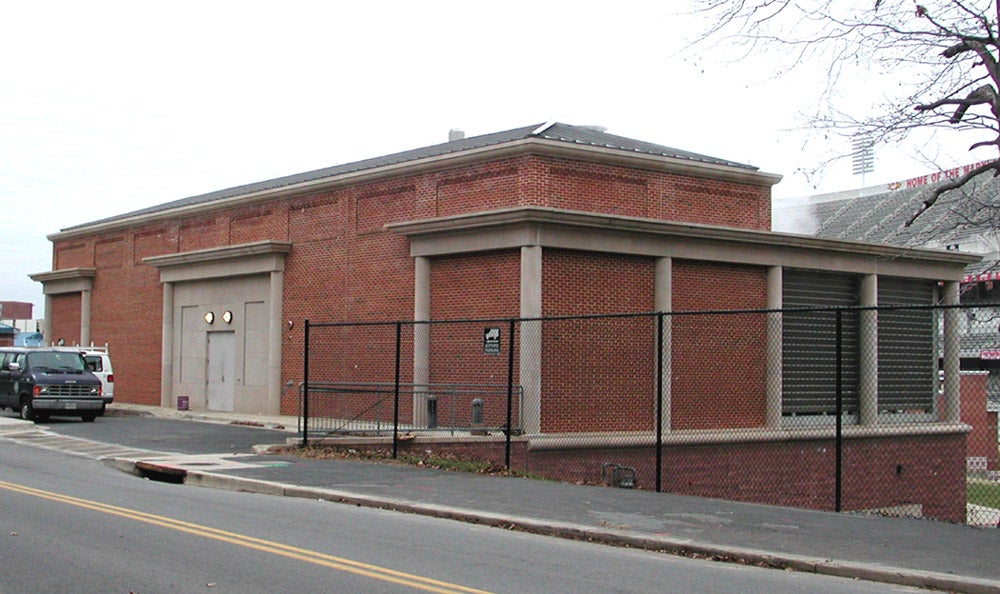
| Organization | Area |
|---|---|
| State Supported | 9,139 sq. ft. |
| VPA-FM-O&M-OPERATIONS & MAINTENANCE | 5,765 sq. ft. |
Login is required to access the floor plans
Login is required to access the floor plans
394 - SAMPLE PREPARATION BUILDING (PAINT BRANCH)

| Organization | Area |
|---|---|
| AGNR-AES-CMREC-TURFGRASS RESEARCH FACILITY | 598 sq. ft. |
Login is required to access the floor plans
Login is required to access the floor plans
395 - TURFGRASS RESEARCH FACILITY (PAINT BRANCH)
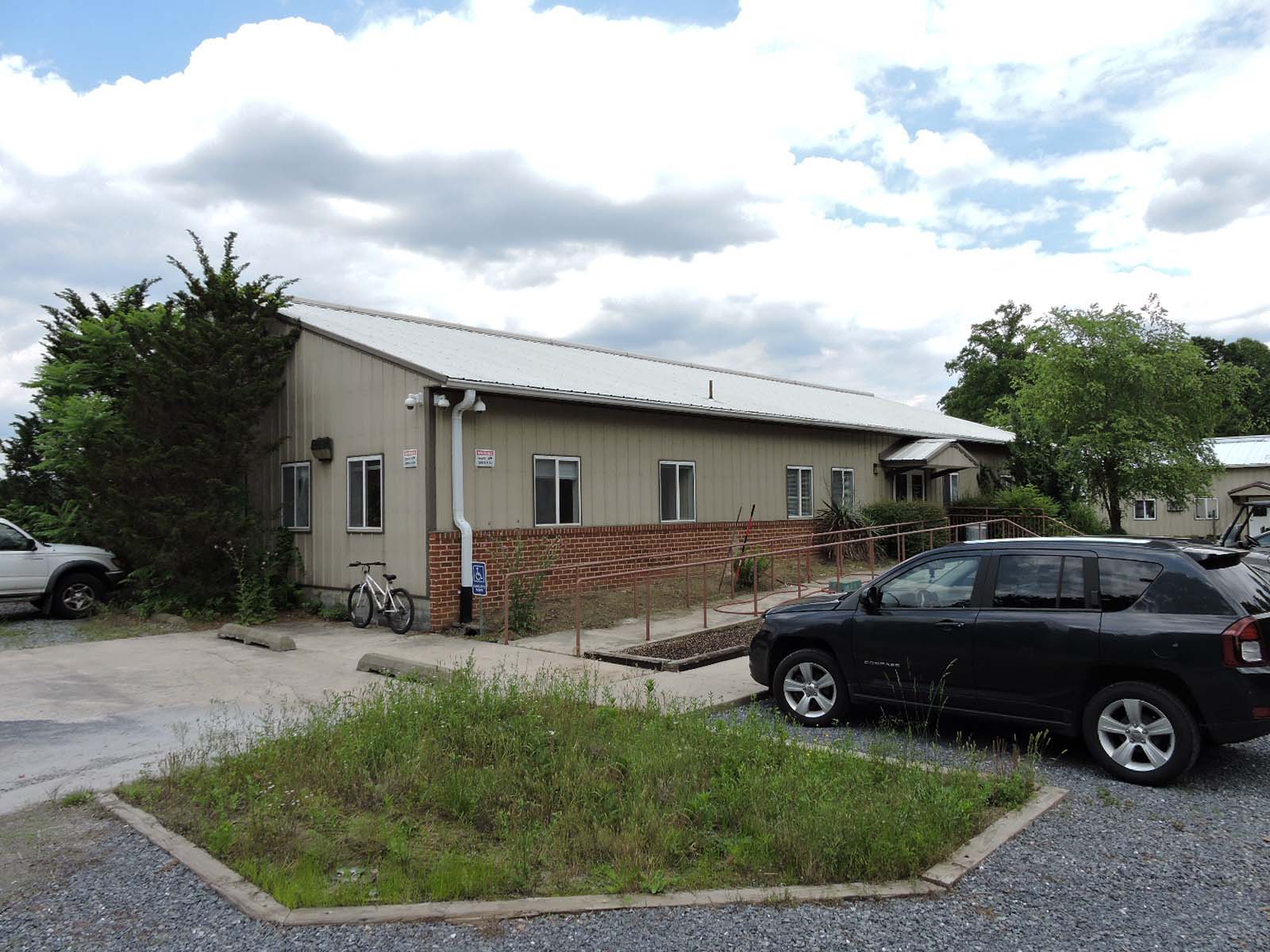
| Organization | Area |
|---|---|
| AGNR-AES-CMREC-TURFGRASS RESEARCH FACILITY | 2,505 sq. ft. |
| AGNR-PLANT SCIENCE & LANDSCAPE ARCHITECTURE | 374 sq. ft. |
| State Supported | 1,254 sq. ft. |
Login is required to access the floor plans
Login is required to access the floor plans
396 - EQUIPMENT STORAGE BUILDING (PAINT BRANCH)
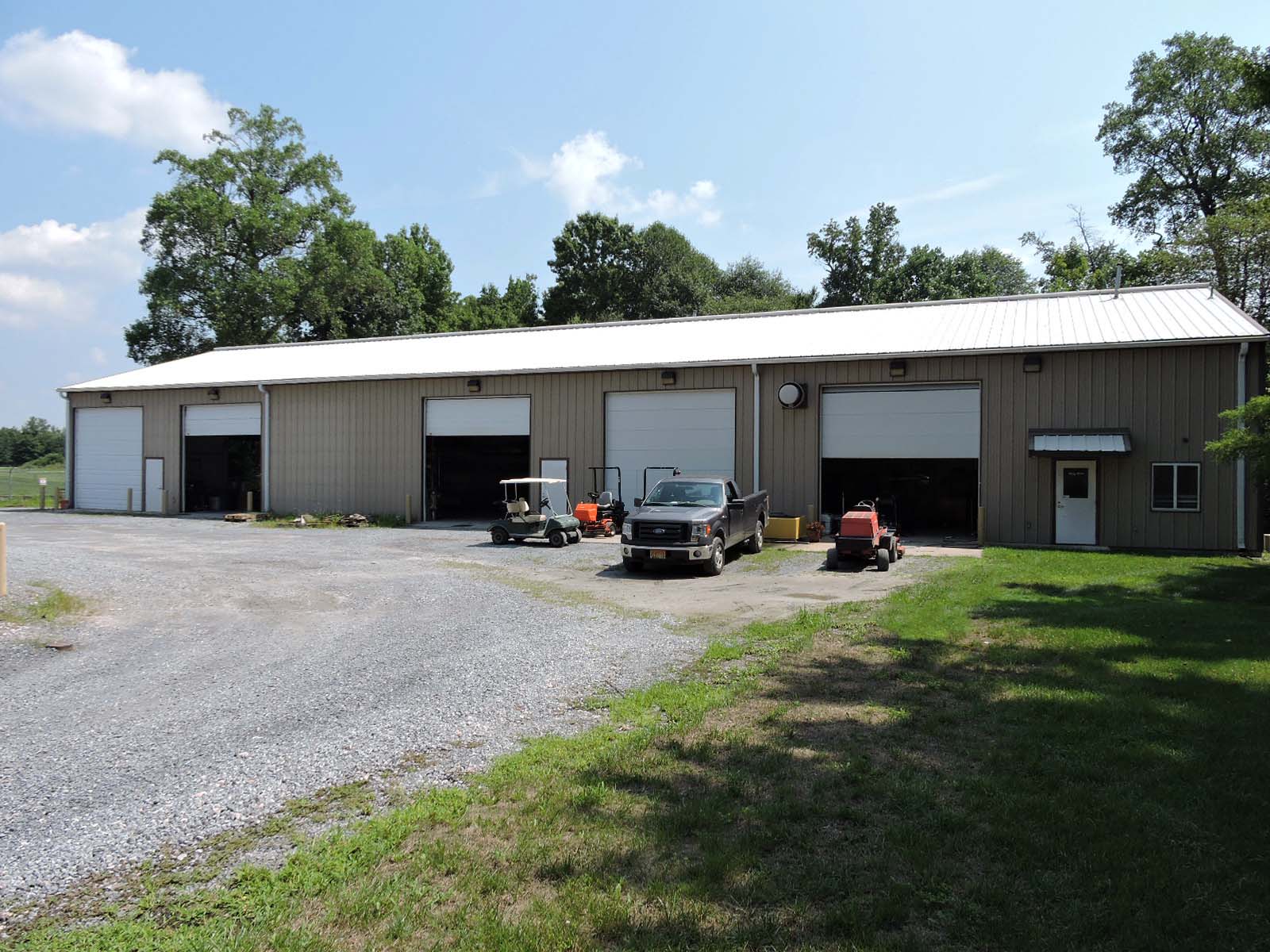
| Organization | Area |
|---|---|
| AGNR-AES-CMREC-TURFGRASS RESEARCH FACILITY | 7,631 sq. ft. |
Login is required to access the floor plans
Login is required to access the floor plans
397 - AGRICULTURAL CHEMICAL STORAGE BUILDING (PT BRANCH)
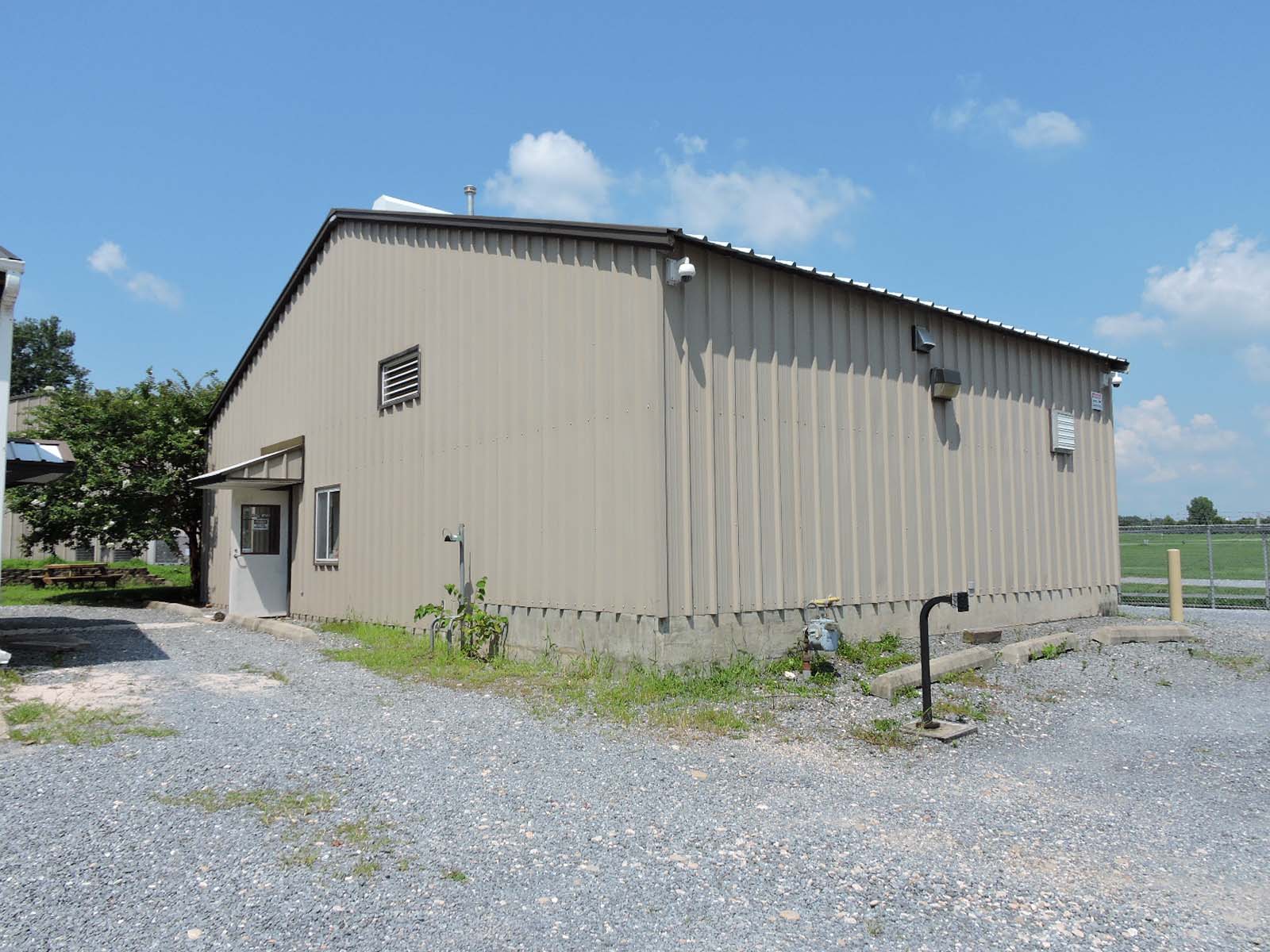
| Organization | Area |
|---|---|
| AGNR-AES-CMREC-TURFGRASS RESEARCH FACILITY | 1,358 sq. ft. |
Login is required to access the floor plans
Login is required to access the floor plans
398 - RESEARCH GREENHOUSE
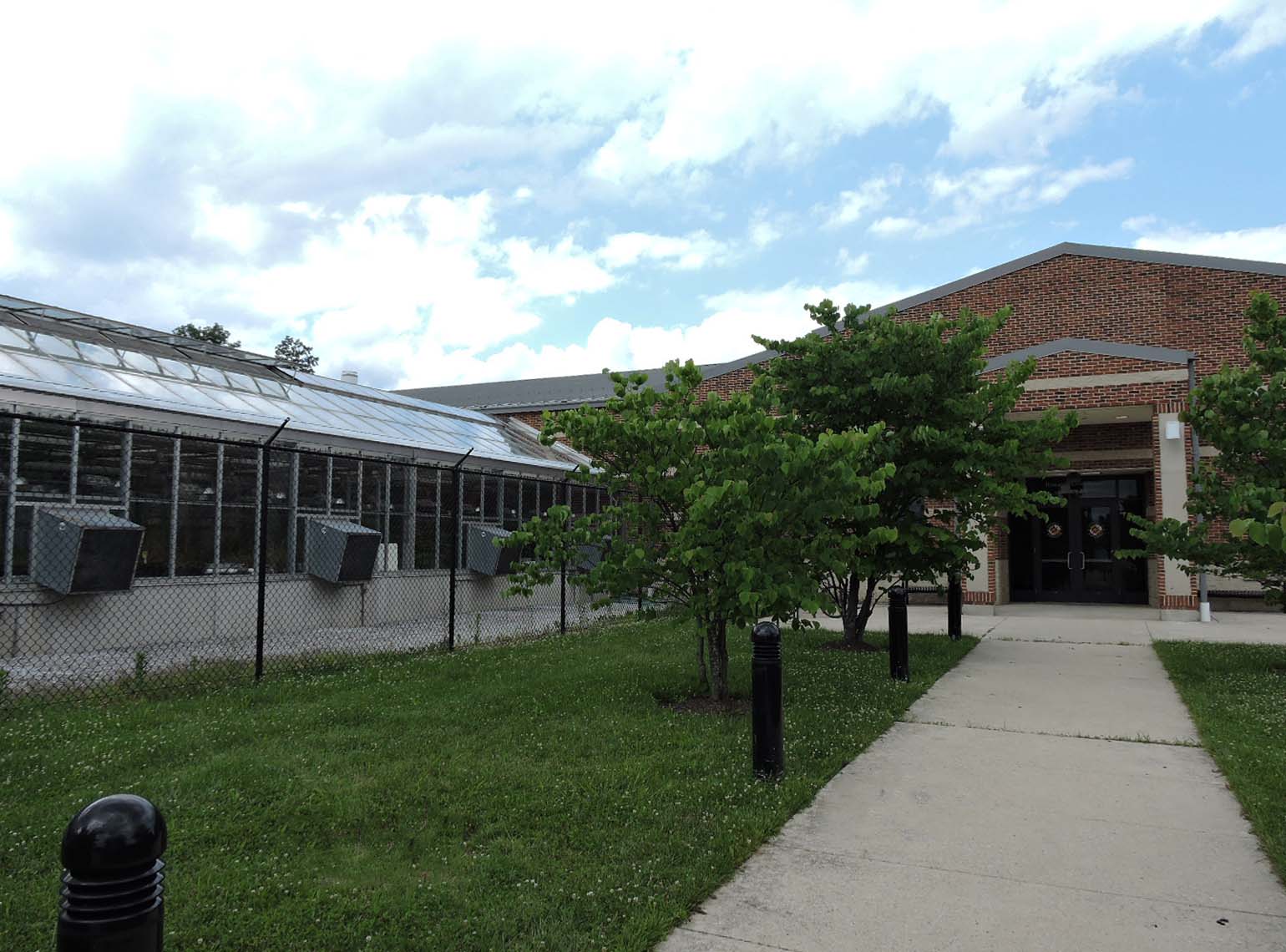
| Organization | Area |
|---|---|
| AGNR-PLANT SCIENCE & LANDSCAPE ARCHITECTURE | 52,527 sq. ft. |
| State Supported | 9,322 sq. ft. |
Login is required to access the floor plans
Login is required to access the floor plans
399 - AQUATIC CENTER
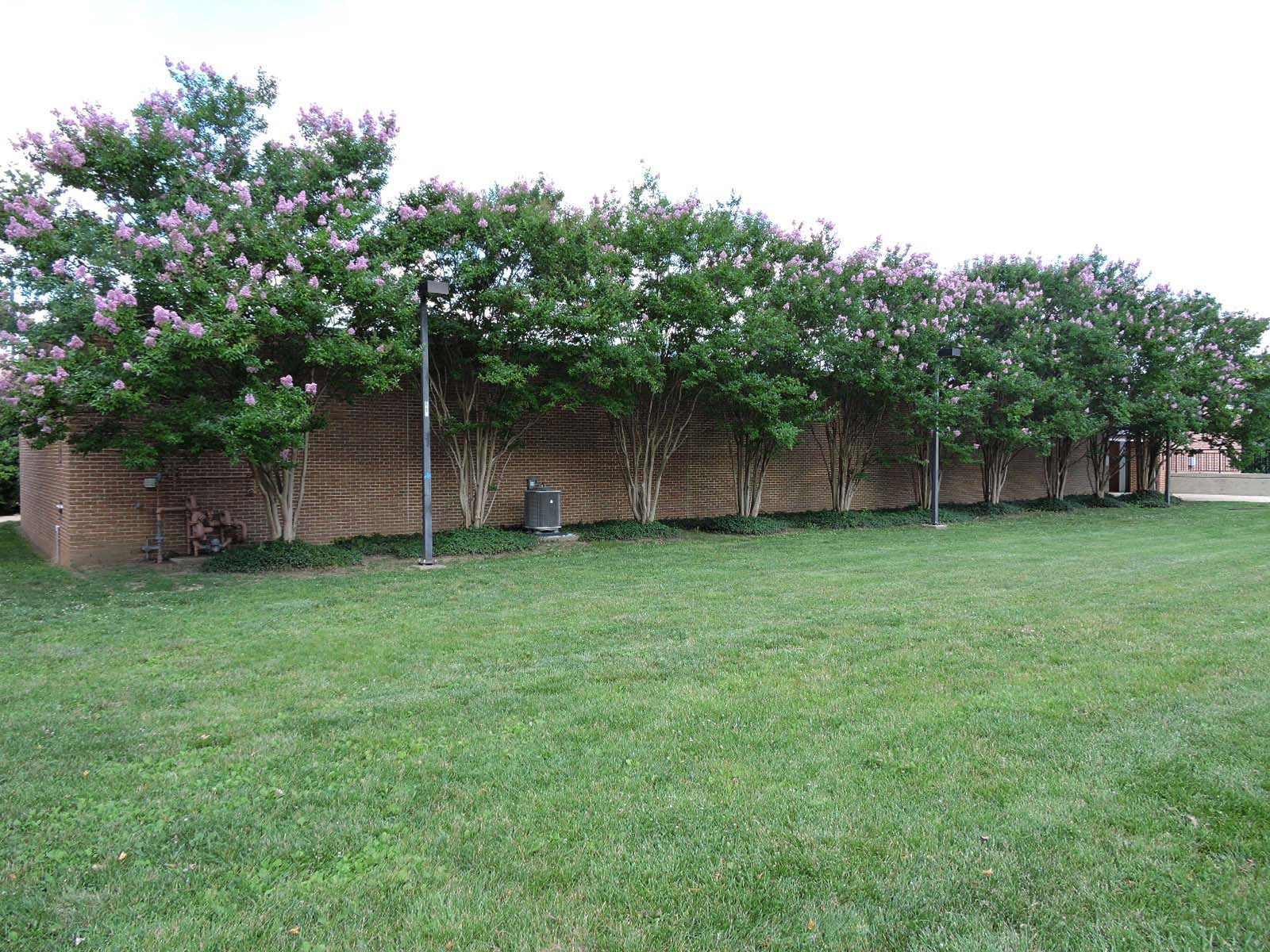
| Organization | Area |
|---|---|
| Auxiliary | 992 sq. ft. |
| VPSA-UNIVERSITY RECREATION & WELLNESS | 3,466 sq. ft. |
Login is required to access the floor plans
Login is required to access the floor plans
400 - MOWATT LANE SUBSTATION

401 - SOUTH GATE (REGENTS DR AND ROUTE 1)

403 - TERRAPIN TRAIL PARKING GARAGE

| Organization | Area |
|---|---|
| Auxiliary | 10,271 sq. ft. |
| VPA-TRANSPORTATION SERVICES-PARKING | 355,406 sq. ft. |
Login is required to access the floor plans
Login is required to access the floor plans
404 - MOWATT LANE PARKING GARAGE

| Organization | Area |
|---|---|
| Auxiliary | 4,935 sq. ft. |
| VPA-TRANSPORTATION SERVICES-PARKING | 484,715 sq. ft. |
Login is required to access the floor plans
Login is required to access the floor plans
405 - SATELLITE CENTRAL UTILITIES BUILDING (SCUB 4)
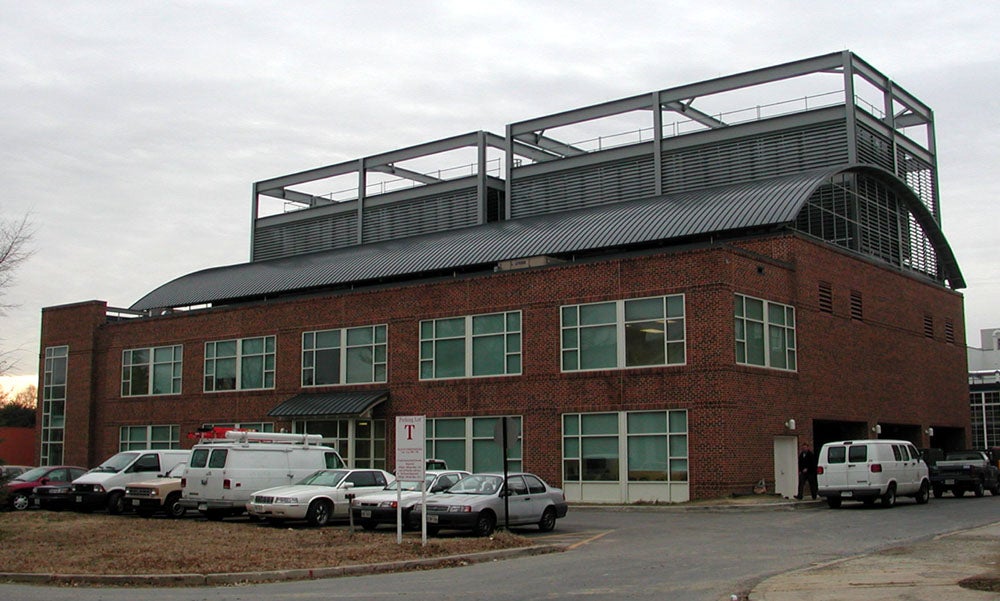
| Organization | Area |
|---|---|
| State Supported | 10,038 sq. ft. |
| VPA-FM-B&LM-BUILDING & LANDSCAPE MAINTENANCE-EXEC DIR | 957 sq. ft. |
| VPA-FM-O&M-OPERATIONS & MAINTENANCE | 2,626 sq. ft. |
Login is required to access the floor plans
Login is required to access the floor plans
406 - COMPUTER SCIENCE INSTRUCTIONAL CENTER
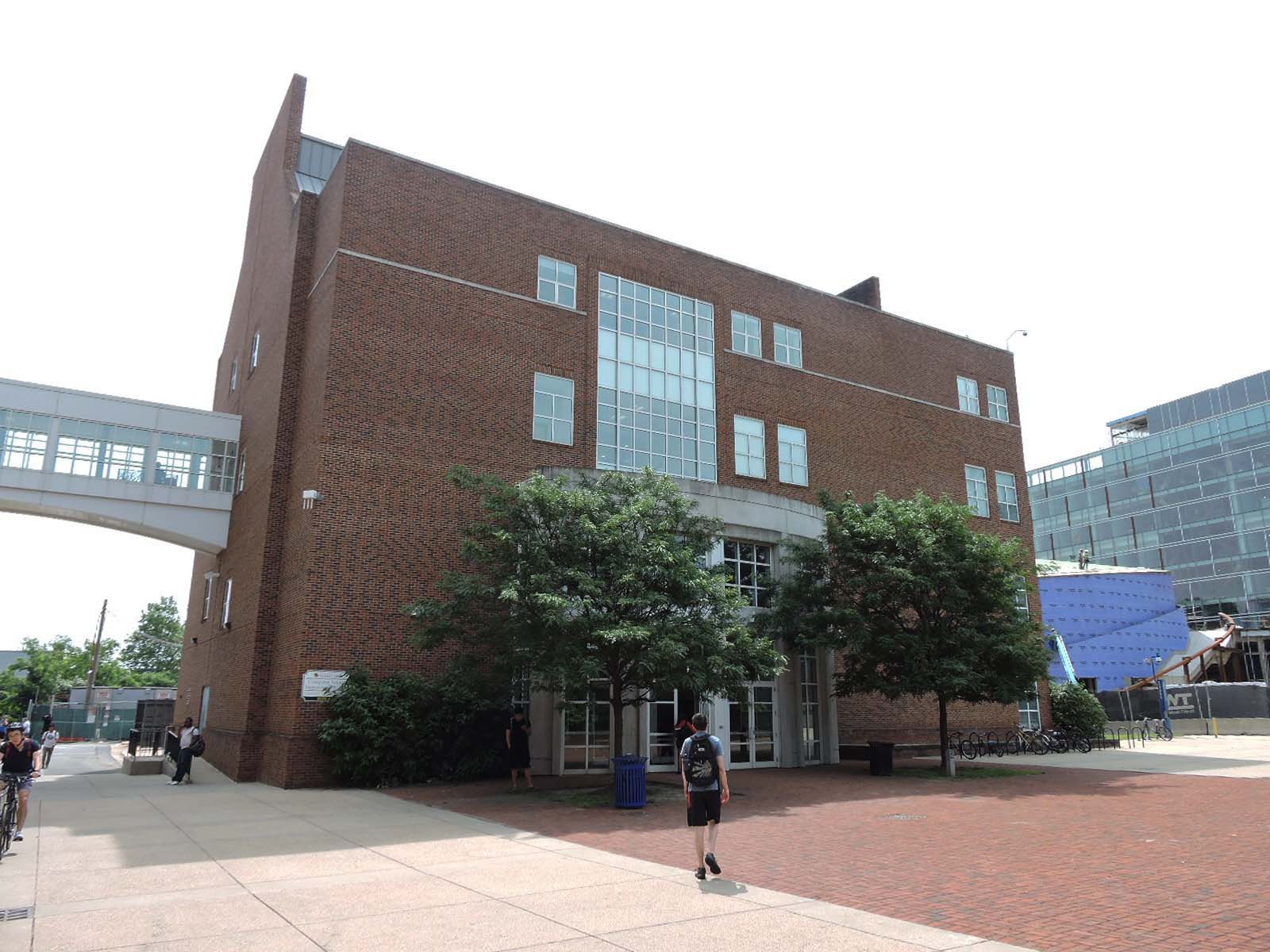
| Organization | Area |
|---|---|
| CMNS-COMPUTER SCIENCE | 1,146 sq. ft. |
| CMNS-MATH-CSCAMM | 4,870 sq. ft. |
| State Supported | 27,149 sq. ft. |
| SVPAAP-SR VP ACADEMIC AFFAIRS & PROVOST | 292 sq. ft. |
| VENDING | 98 sq. ft. |
| VPA-FM-B&LM-BUILDING & LANDSCAPE MAINTENANCE-EXEC DIR | 118 sq. ft. |
| VPA-FM-O&M-OPERATIONS & MAINTENANCE | 100 sq. ft. |
Login is required to access the floor plans
Login is required to access the floor plans
407 - RIGGS ALUMNI CENTER
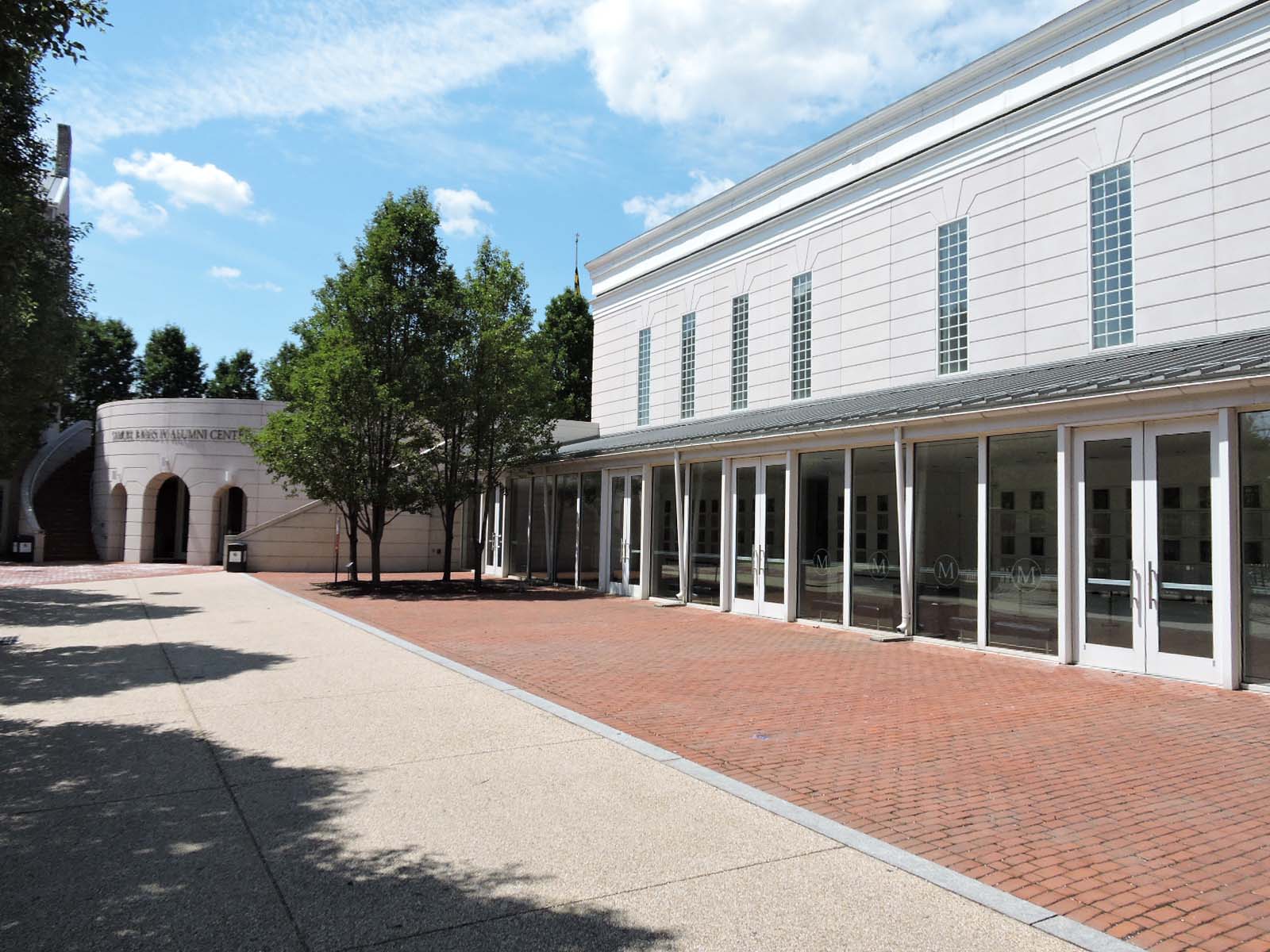
| Organization | Area |
|---|---|
| State Supported | 28,994 sq. ft. |
| VPUR-ALUMNI AND DONOR RELATIONS | 30,514 sq. ft. |
| VPUR-VP UNIVERSITY RELATIONS | 21,184 sq. ft. |
Login is required to access the floor plans
Login is required to access the floor plans
